There’s a reason open kitchen designs have become so popular in homes across our region, they just make sense for the way people live today. Whether you’re preparing breakfast on a busy school morning or hosting a holiday dinner with family, an open kitchen creates the kind of flexibility, comfort, and visual openness that supports real-life living.
At Rich Home Inc., we’ve helped many homeowners make the switch to open kitchen layouts, and what we hear most often is: “Why didn’t we do this sooner?” But even though the concept is simple, removing walls, letting in light, connecting living areas, making it work in your home requires thoughtful planning, real investment, and the right strategy for your space.
Let’s explore what makes an open kitchen not only beautiful but practical, long-lasting, and worth every dollar.
Why So Many Families Love the Open Kitchen Concept
An open kitchen naturally becomes the heart of the home. It invites you to be part of the action, whether that’s talking to guests while cooking or keeping an eye on little ones while cleaning up. There are no barriers, no hidden messes, and no reason to miss out on what’s happening in the next room.
The increased natural light is another huge benefit. By removing partition walls, you allow sunlight to reach deeper into your home. This makes your kitchen and adjoining areas feel brighter, more cheerful, and far more spacious, especially in homes where square footage needs to stretch further.
From a day-to-day perspective, an open layout improves how your family flows through the space. There’s no bumping into each other in tight hallways, no bottlenecks during dinner prep, and no awkward transitions between rooms. It creates breathing room, and for most households, that’s the most valuable upgrade.
Thoughtful Design Makes Open Kitchens Truly Functional
Designing an open kitchen is about more than taking out a wall. Every element, from lighting to cabinetry to layout, needs to pull double duty: beautiful and functional.
Creating Connected but Defined Spaces
A successful open kitchen allows visual flow without sacrificing structure. That’s where smart zoning comes in. Rugs help anchor the living space, islands create a natural border between cooking and dining areas, and layered lighting helps define mood and purpose in each part of the room.
For instance, pendant lights above an island give focus to the prep area, while recessed lighting over the dining table creates warmth. Using subtle design elements, like a ceiling beam or change in flooring texture, can help you mentally divide spaces without losing the open feel.
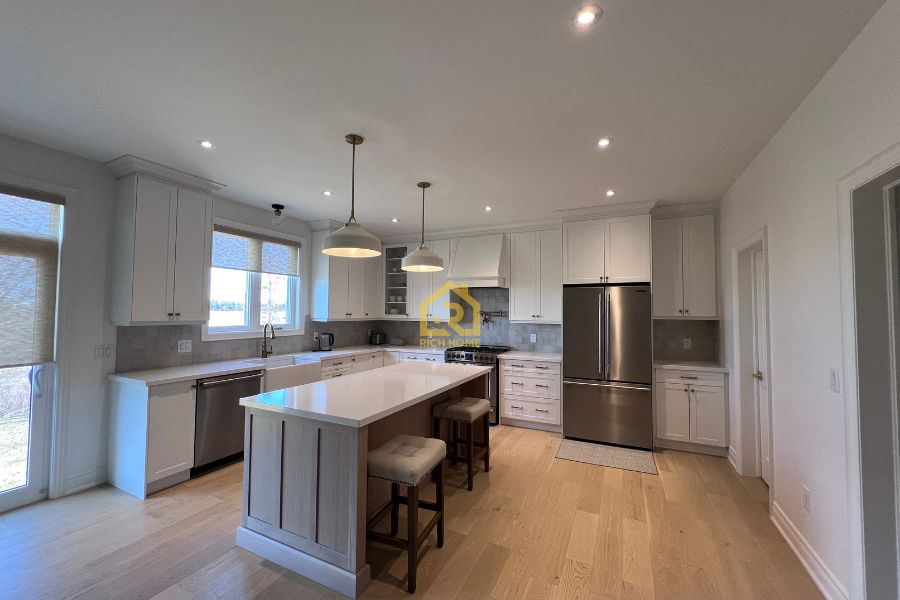
Designing Storage That Works Harder
One of the first things homeowners worry about in an open kitchen is losing upper cabinet space. It’s a valid concern, but also a solvable one. We often recommend oversized kitchen islands with deep drawers, built-in pull-outs, and discreet compartments for appliances.
Tall pantry cabinets are another game-changer. They give back the vertical storage you might lose on open walls, and they work beautifully near fridges or in corner zones. Open shelving can add style and quick access, but they’re best paired with closed storage to keep things clutter-free.
Creating a Multi-Use Island That Does It All
A well-designed island becomes the star of the space, and one of the most worthwhile investments. It’s where meals happen, homework gets done, friends gather, and work-from-home life plays out.
Islands can include:
- Built-in seating for 3–5 people
- Hidden storage for cookware, pantry items, or recycling
- Outlets for laptops, appliances, or charging stations
- Sinks or prep surfaces for better cooking flow
Islands can cost anywhere from $800 to $7,000, depending on size, finishes, and functionality, but the impact they have on your kitchen’s usability makes them one of the smartest features to add.
Let Natural Light Be the Star
An open kitchen should feel alive with light. Make the most of large windows or patio doors, especially if you’re planning a Burlington kitchen upgrade with an open concept layout. If privacy is a concern, opt for light-filtering curtains or top-down blinds that let in sunshine without sacrificing comfort. Reflective surfaces like polished floors, glossy backsplashes, or mirrored accents can also help bounce natural light deeper into the room, making your kitchen feel even more spacious and inviting.
Smart Investment: Understanding the Cost of an Open Kitchen
Planning for an open kitchen involves more than aesthetic choices, it’s a financial decision too. But the good news is, when done right, it adds serious value to your home.
Here’s a realistic breakdown based on kitchen sizes and typical features we’ve installed:
Open Kitchen Cost Ranges in Ontario
| Kitchen Size | Estimated Total Cost |
| Small Kitchen | $6,000 – $20,000 |
| Medium Kitchen | $12,000 – $40,000 |
| Large Kitchen | $50,000 – $100,000+ |
Of course, the range depends on how extensive the changes are. Removing a non-load-bearing wall might cost $400 to $1,300, while a load-bearing wall could range from $3,000 to $7,000 due to structural support requirements.
Other typical upgrades include:
- Countertops (Quartz, Granite, Marble): $35–$320/sq. ft.
- Appliances (Fridge, Stove, Dishwasher): $200 – $10,000
- Flooring and Backsplash: $1,500 – $5,000
- Plumbing & Electrical Updates: $200 – $1,500
- Painting & Finishing Touches: $400 – $1,500
While these numbers can add up, the end result is a kitchen that’s not only stunning, it’s smarter, more flexible, and tailored to your lifestyle.
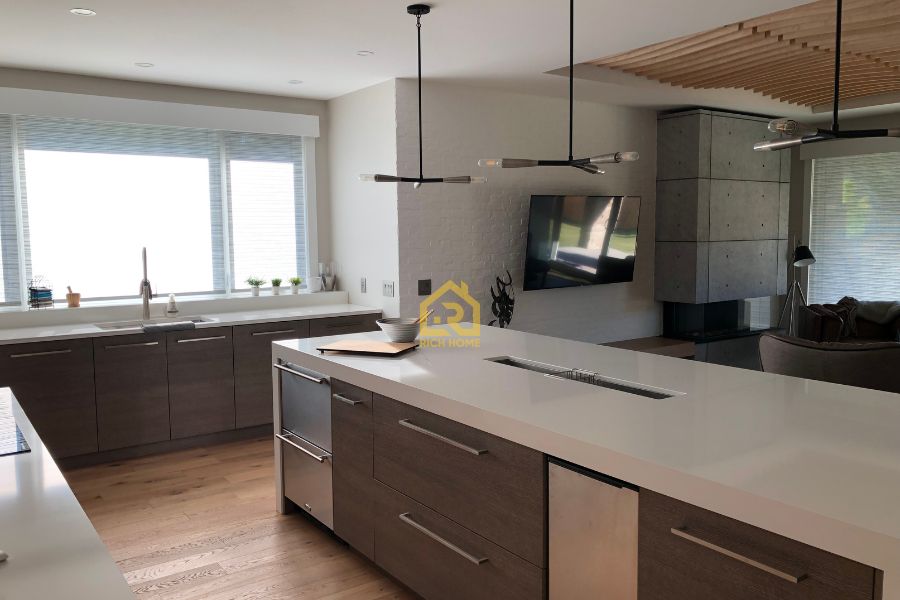
The Real ROI of an Open Kitchen
When you invest in a kitchen revamp or an upgrade, especially an open-concept design, you’re not just upgrading your space for today; you’re also making a smart move for the future. We often hear from clients who wonder if the cost will be worth it when it comes time to sell. The good news? The numbers back it up.
Experts consistently tell us that kitchens are the single most impactful part of a home to renovate. According to the Royal LePage Home Renovation ROI Report, real estate pros across Canada agree that a kitchen remodel can add as much as 20% to your property’s value. That’s a big boost, especially if you’re thinking about your home’s long-term appeal.
The Appraisal Institute of Canada (AIC), which is frequently referenced by sources like HomeStars puts kitchen renovation ROI somewhere between 75% and 100%. That means you can expect to get back nearly all or sometimes even more than all the money you put in when it’s time to sell.
Rebates For an Open Kitchen Upgrade
Now, on the subject of costs, we want to be honest, renovations can be a sizable investment. But what helps ease the financial side are several government programs designed to support home improvements, including energy-efficient upgrades that often tie in with kitchen renovations.
For example, the Canada Greener Homes Grant (while currently not open for new applicants) and the Canada Greener Homes Loan (offering interest-free loans up to $40,000) focus on making homes more energy efficient. This can cover things like new appliances, better windows, or improved ventilation, features that are often part of an open kitchen redesign.
Then there’s the Multigenerational Home Renovation Tax Credit, which can provide a refundable tax credit when you create a self-contained living unit that often requires kitchen work. These programs may not cover the whole renovation, but offer financial relief that makes the overall project easier to manage.
At Rich Home Inc., we see how combining a thoughtful open kitchen upgrade with these rebate and loan opportunities not only improves your daily living but makes great financial sense. It’s an investment that pays off in comfort, style, and resale value.
Trending Kitchen Features That Add Even More Value
Open kitchens are evolving, and today’s homeowners are asking for more than just “open space.” Here are some of the most requested features we’re incorporating into our open kitchen builds:
- Touchless faucets for easy, hygienic prep
- Smart appliances that connect to your devices and improve energy use
- Bold statement backsplashes as focal points
- Under-cabinet lighting to enhance mood and functionality
- Integrated wet bars or beverage fridges for entertaining
- Multi-zone lighting with dimmers for day-to-night transitions
- Recycled, sustainable materials for eco-conscious design
These features don’t just elevate the look of your space, they enhance how it works, feels, and supports your lifestyle long-term.
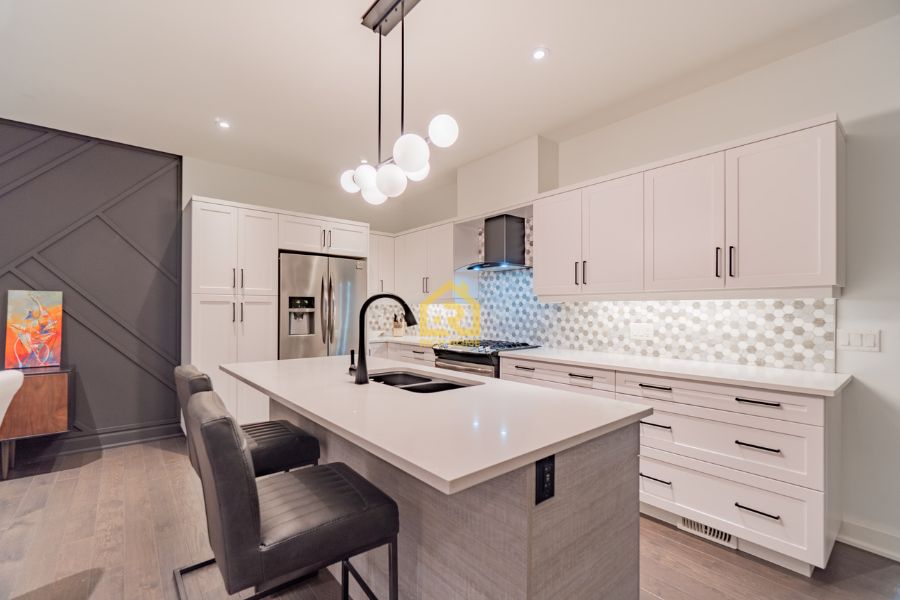
Choosing the Right Kitchen Layout for Your Family
Open kitchen design isn’t about chasing trends, it’s about designing for the people who live in your home every day. That means thinking about your routines, your frustrations, and what would make life just a little bit easier.
For families, the open kitchen offers better supervision, more shared space, and the ability to stay connected during busy mornings or relaxed weekends. For empty nesters, it offers easier movement and clean sightlines. For remote workers or young professionals, it turns the kitchen into a true multitask zone, cooking, lounging, working, hosting.
And for homeowners thinking long-term, it’s a strategic way to modernize your home, increase its resale potential, and make it more enjoyable today.
The Not-So-Obvious Challenges of an Open Kitchen
That said, open kitchens come with a few trade-offs. And while they’re not dealbreakers, it’s important to plan for them, because when handled well, these issues can be minimized or even turned into strengths.
Cooking Smells and Noise Travel, But They’re Manageable
Open kitchens don’t contain noise or odors the way traditional kitchens do, but with the right solutions, it’s possible to keep your home feeling fresh and comfortable.
What Helps:
- Install a high-quality range hood with a proper exhaust system to eliminate lingering smells
- Use washable filters and clean them regularly
- Bring in soft furnishings like area rugs and fabric seating to absorb sound
Privacy Can Feel Limited, But Layout Can Create Zones
An open plan doesn’t have to feel chaotic. With thoughtful zoning, it can feel intentionally organized and comfortable.
Design Strategies:
- Use different ceiling heights, floor materials, or lighting to define separate areas
- Choose furniture that naturally guides movement between zones
- Consider glass dividers, sliding panels, or open shelving units to offer privacy without closing off the space
Climate Control Can Be Tricky, But Technology Solves That
Because open kitchens often merge with living and dining areas, heating and cooling larger spaces can be a challenge. Fortunately, modern HVAC systems offer smart, energy-efficient solutions.
What Works:
- Install zoned heating/cooling systems or ductless units in larger areas
- Upgrade to programmable smart thermostats that adjust based on use
- Ensure your windows and doors are properly insulated
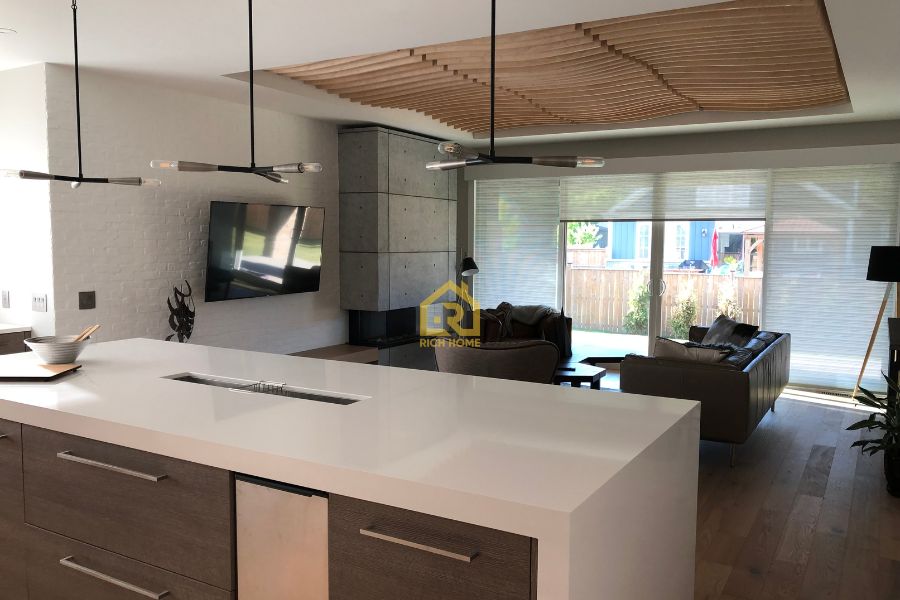
How to Know if an Open Kitchen Fits Your Life
An open kitchen works best when it reflects your family’s real needs. Here are a few questions that can guide your decision:
| Ask Yourself This | Why It Matters |
| Do I cook while interacting with family or guests? | Open layouts support social cooking and multitasking |
| Am I comfortable with the kitchen being visible at all times? | You’ll need to keep surfaces tidy or design to conceal messes |
| Is our home already open-concept or segmented? | Structural changes may be more or less extensive depending on layout |
| Do we need quiet areas or privacy zones? | Consider partial divisions if you work from home or have different schedules |
| Will this space be used for more than just cooking? | Open kitchens are often multi-functional, so plan for it |
Built for Life: Why We Recommend Open Kitchen Construction
We’ve worked with clients across the region, from heritage homes in older neighborhoods to newer builds in growing communities, and one thing we know for sure is this: an open kitchen, when done right, transforms how a home feels and functions.
At Rich Home Inc., we don’t just create beautiful kitchen layouts; we design spaces that solve real daily challenges. Whether you need more room for family dinners, a better flow for entertaining, or a layout that makes cooking less stressful, we’ll work with you to design a kitchen that feels open in all the right ways.
If you’re ready to explore what an open kitchen could look like in your home, we’re here to help you weigh the options, walk through layout ideas, and bring your vision to life, with quality craftsmanship and a team that understands how you live.
Let’s build a kitchen that works as hard as you do.
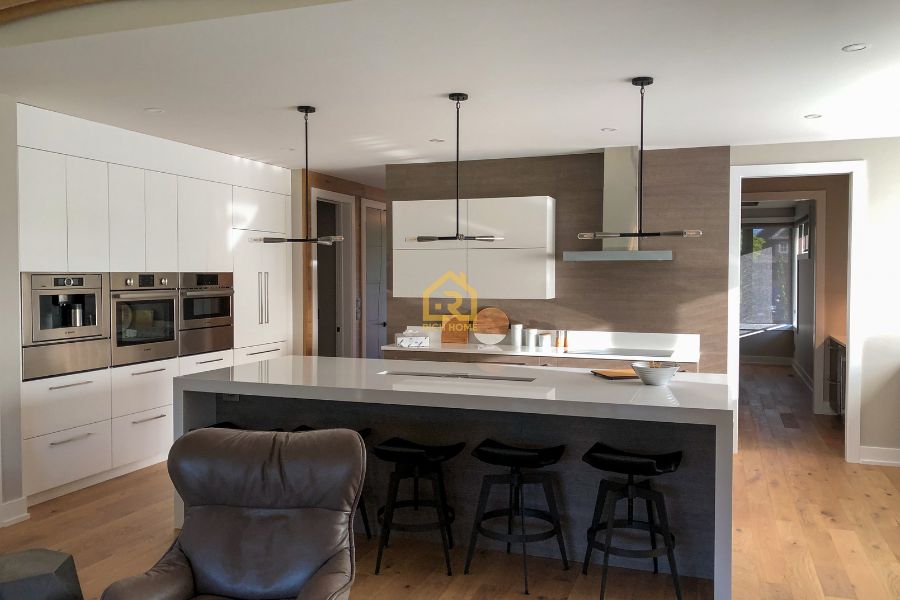
Areas We Serve
We are proud to offer our Home Renovation services in the following areas:
Hamilton
Burlington
Oakville
Milton
Mississauga
Toronto
Contact Info
Send us a message or call us and we’ll get back to you as soon as we can.
Valid until end of month
book now for SPECIAL saving!
free estimate
(647) 994-1439
have a questions?
info@richhomeinc.ca
Get Started Today
Transform your home with Rich Home Inc. Contact us now for a free consultation and begin your renovation journey!