When you’re planning a basement reno, one thing you absolutely cannot overlook is basement egress windows. Not just any window will do. These are purpose-built, code-compliant emergency exits that ensure your finished basement is safe, legal, and functional. Whether you’re creating a rental suite, a guest bedroom, or a home gym with a bathroom, if people will be using the space regularly, especially sleeping there, basement egress windows aren’t optional. They’re required by law and essential for safety.
At Rich Home Inc., we’ve worked with hundreds of homeowners across the GTA, and time and again, we see the same mistake: people invest tens of thousands into their basements with contractors but skip or misunderstand basement egress windows until it’s too late. Maybe they install a standard window that looks big enough but doesn’t meet Ontario Building Code requirements. Maybe they finish drywall and flooring before realizing they need excavation and a permit. Or worse, they assume they’re fine until an inspector shuts everything down.
That’s why we’re breaking down everything you need to know about basement egress windows: what they are, why they’re non-negotiable, how much they cost, and what happens if you skip them. This isn’t just about passing inspection. It’s about protecting your family, maximizing your home’s value, and avoiding costly rework. Because when it comes to finishing a lower-level, basement egress windows are the foundation of every successful, legal, and safe transformation.
What Exactly Are Basement Egress Windows?
A basement egress window is not just any window. It’s a specially designed, code-compliant opening that allows a person to escape from a basement during an emergency, like a fire. It also allows first responders to enter if needed. But beyond safety, these windows transform dark, damp basements into bright, breathable, livable spaces.
Unlike standard basement windows, egress windows must meet strict Ontario Building Code requirements for size, accessibility, and placement. They’re not optional if you’re finishing your basement with habitable rooms. And in cities like Hamilton and Oakville, where basement apartments are increasingly common, understanding egress rules isn’t just smart, it’s essential.
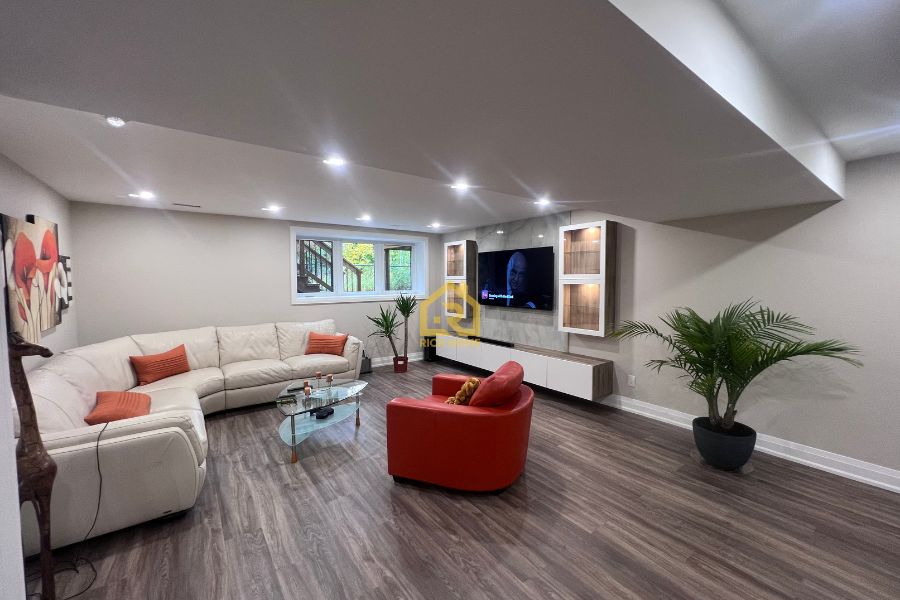
Why Egress Windows Requirements Are Non-Negotiable for Safety
Imagine a fire breaking out at 2 a.m. Smoke fills the basement. The stairs are blocked. Without a viable exit, a bedroom in your basement becomes a death trap.
That’s the reality without a proper egress window.
Every year, basements without emergency exits put families at risk. Children, elderly relatives, or guests staying overnight in a basement suite have no way out if the primary staircase is compromised. Fire spreads fast. Seconds matter.
An egress window gives occupants a second chance. It’s not just about meeting code, it’s about peace of mind. When you install a compliant egress window, you’re not just renovating your home. You’re protecting your family.
Legal Requirements For Installing Egress Windows
Here’s the hard truth: if you’re finishing your basement and adding a bedroom, you need an egress window. Full stop.
The Ontario Building Code (OBC) is clear. Any habitable basement space, especially one used as a bedroom, must have an emergency escape and rescue opening. This applies whether you’re in West Hamilton, downtown Burlington, or south Oakville.
But local municipalities enforce these rules differently. In Hamilton, for example, building inspectors are strict about egress compliance during final inspections. Skip the window, and your entire renovation could be deemed illegal. That means fines, forced removal of walls, or denial of occupancy permits.
Burlington and Oakville are no different. With rising demand for secondary suites, both cities are cracking down on unpermitted basement apartments. An egress window is one of the top things inspectors look for when finishing a basement in Oakville.
And if you’re renting out the space? You could be held liable in the event of an emergency if the suite lacks a legal exit.
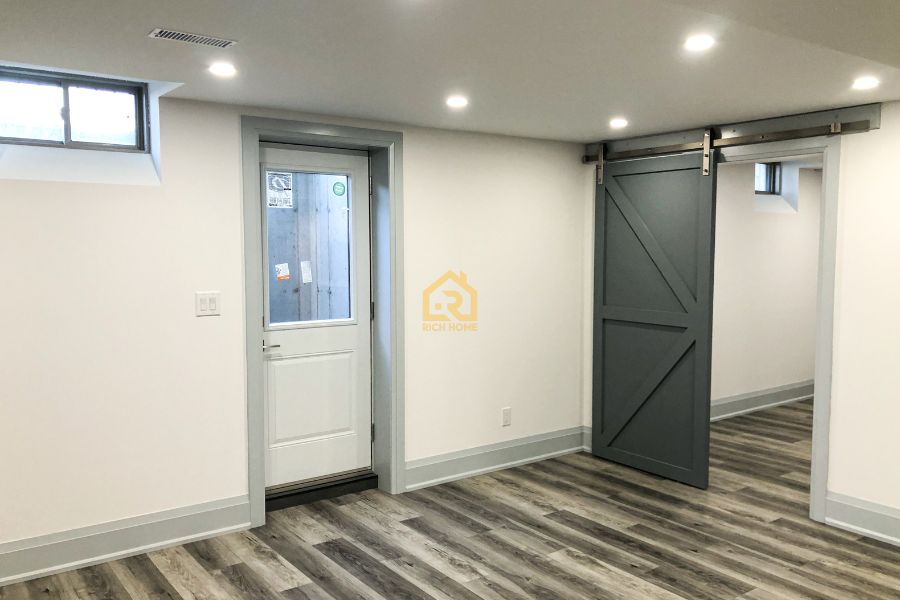
Ontario Building Code Standards for Basement Egress Windows
Let’s break down exactly what the code requires. These aren’t suggestions, they’re mandatory specifications that apply across the GTA.
Requirement | Minimum Standard |
|---|---|
| Clear opening area | 0.35 m² (3.77 sq ft) |
| Minimum opening height | 610 mm (24 inches) |
| Minimum opening width | 508 mm (20 inches) |
| Sill height from floor | No more than 1,118 mm (44 inches) |
| Operability | Must open from inside without tools or keys |
| Window well size | At least 0.84 m² (9 sq ft) |
| Well width and depth | Minimum 915 mm (36 inches) each |
| Ladder or steps | Required if well is deeper than 44 inches |
These numbers matter. A window that’s almost big enough doesn’t count. A well filled with debris or missing a ladder fails inspection. Even the type of window matters, casement windows are often preferred because they swing open fully, meeting the required net clear opening.
And remember: the measurements are for the actual opening, not the window frame. That’s a common mistake we see with DIYers.
Common Types of Egress Windows Used in GTA Homes
Not all windows are created equal when it comes to egress. Here’s what we recommend for Hamilton, Burlington, and Oakville homeowners:
Casement Egress Windows
Hinged on the side and cranked open with a lever. These are the most popular because they offer the largest unobstructed opening. They’re ideal for tight spaces and meet code easily.
Sliding Egress Windows
Must be oversized to achieve the required 0.35 m² opening. They take up more wall space and often require wider window wells. Not ideal for narrow lots in older Hamilton neighborhoods.
Awning or Hopper Windows
Typically too small for egress use. They open outward from the top or bottom but rarely provide enough clear area. Avoid these unless specifically designed for egress.
Window Wells and Covers
A window well isn’t optional if the window is below grade. It must be large enough for a person to climb out and include a ladder if deeper than 44 inches. Covers are recommended to keep out water, snow, and debris, but they must be removable from the inside without tools.
We’ve seen homeowners install beautiful glass domes only to fail inspection because the cover couldn’t be opened from below. Don’t cut corners.
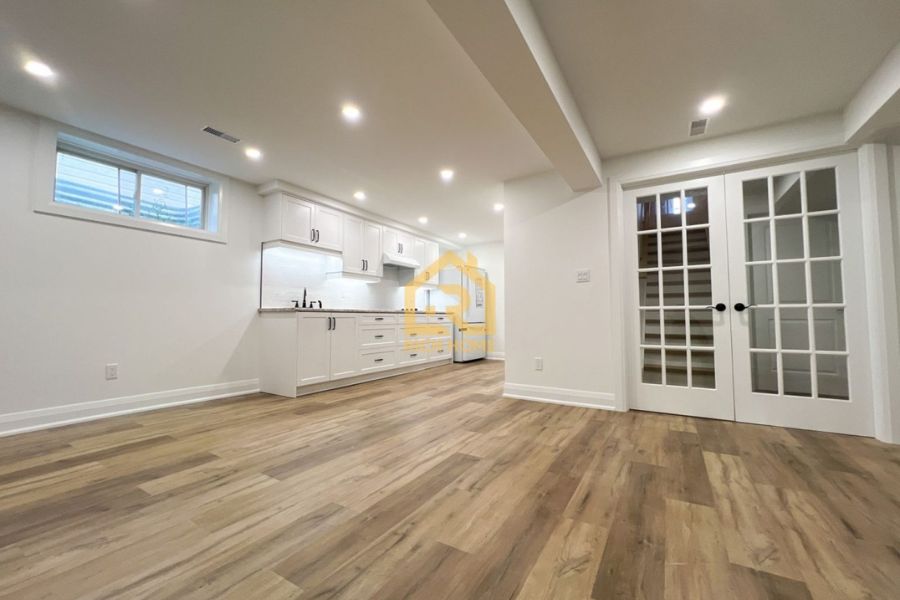
What Homeowners Need to Know About Installation
Installing an egress window isn’t a weekend DIY project for most. It involves:
- Excavating outside the foundation
- Cutting through concrete or block walls
- Installing proper flashing and waterproofing
- Building or modifying window wells
- Replacing landscaping and drainage systems
In Hamilton’s clay-heavy soil, excavation can be especially challenging. Water table issues in low-lying areas of Burlington mean extra attention to drainage. And in Oakville, where many homes have mature trees, root systems can complicate digging.
Most installations take 2–4 days. Costs in the GTA typically range from $3,000 to $7,000 per window, depending on:
- Window type and size
- Depth of excavation
- Soil conditions
- Need for drainage solutions
- Finishing work (interior trim, drywall, etc.)
While some handymen offer lower rates, improper installation can lead to leaks, structural issues, or failed inspections. We’ve had clients come to us after a DIY attempt flooded their basement during the first heavy rain.
Do You Need a Permit for These Windows? Absolutely.
Every municipality in the GTA requires a building permit for egress window installation. In Hamilton, you’ll need to submit plans showing the window size, well dimensions, and compliance with OBC. Oakville and Burlington require similar documentation.
The permit process ensures your work meets safety standards and will pass final inspection. Skipping it might save money upfront, but it can cost you later when you sell your home or face penalties.
And yes, inspectors do check. We’ve worked with homeowners who thought they could “fly under the radar.” When their basement suite failed inspection, they had to tear out drywall and redo the entire egress system, doubling their costs.
How Egress Windows Increase Your Home’s Value
This isn’t just about compliance. It’s about value.
A finished basement with a legal bedroom and egress window can increase your home’s market value by 10–15% in the GTA. In Oakville, where home prices average over $1 million, that’s a $100,000+ boost.
Buyers are looking for turnkey secondary suites. Investors want rental-ready properties. Families need space for aging parents or adult children.
An egress window makes your basement more than storage. It becomes functional, legal, and marketable.
And for homeowners in areas like Hamilton Mountain, Burlington’s hills, or Oakville’s sloped neighborhoods, there’s an even greater opportunity: the walkout basement. When your lot allows for it, a walkout isn’t just a luxury, it’s a game-changer. Instead of a window well, you get a full door leading directly outside, creating seamless indoor-outdoor flow, enhanced accessibility, and a dramatic increase in natural light and usability.
Even if you’re not selling, a brighter, safer basement improves your daily life. Natural light reduces moisture and mold risk. Ventilation improves air quality. And knowing your family has a safe escape route? Priceless. Curious how much value a legal basement adds in 2025? Check our full ROI breakdown for finished basements.
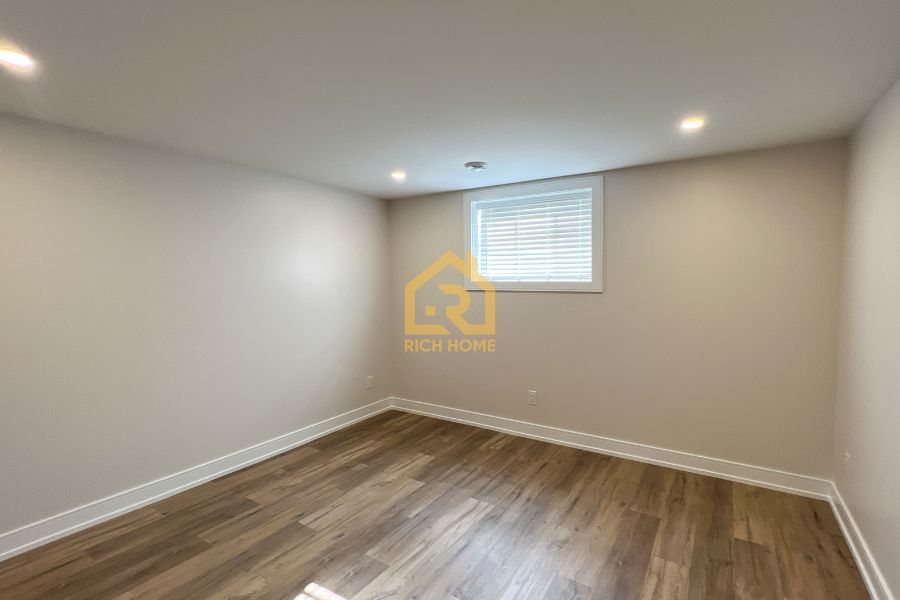
Don’t Renovate Your Basement Without An Egress Window
If you’re planning a basement renovation in Hamilton, Burlington, or Oakville, an egress window isn’t an afterthought. It’s the foundation of a safe, legal, and valuable living space.
At Rich Home Inc., we’ve helped homeowners across the GTA turn dark, underused basements into bright, functional areas, bedrooms, gyms, offices, and rental suites. But every project starts with one question: does this space have a compliant egress window?
If not, that’s the first step.
We don’t cut corners. And we don’t guess. We build to code, with quality materials, and full transparency. Because your home isn’t just a project. It’s where your family lives, grows, and stays safe.
If you’re ready to start your basement renovation the right way, contact Rich Home Inc. for a free consultation. We’ll walk you through the process, help you choose the right egress solution, and handle permits, excavation, and finishing, so you get a space that’s not just beautiful, but truly livable.
Common Questions Hamilton and GTA Homeowners Ask
We hear the same questions over and over. Here’s what you need to know:
How deep should a basement window well be?
It depends on how far below grade your window is. Most are 3 to 5 feet deep. If deeper than 44 inches, you need a permanently attached ladder or steps.
Can I install an egress window myself?
Technically, yes, but only if you understand structural cutting, waterproofing, and code requirements. One mistake can lead to leaks, collapse, or failed inspections. Most homeowners hire professionals.
What if my basement ceiling is low?
Low ceilings don’t exempt you from egress requirements. You’ll need to dig the well deeper and ensure the ladder meets clearance standards.
Do I need a permit to add an egress window in Hamilton?
Yes. All structural modifications require a permit. The city will inspect before and after installation.
How long does installation take?
Typically 3 to 5 days, including excavation, window installation, well setup, and cleanup.
Can an egress window increase my home insurance value?
Not directly, but a legal, code-compliant basement reduces risk. Some insurers offer better rates for properly renovated homes.
What’s the difference between an egress window and a regular basement window?
Size and function. Egress windows are larger, meet strict code standards, and serve as emergency exits. Regular windows are for light and ventilation only.
Can I use a bulkhead door instead?
Only if it meets egress size and accessibility requirements. Most don’t. A window is usually the most reliable option.
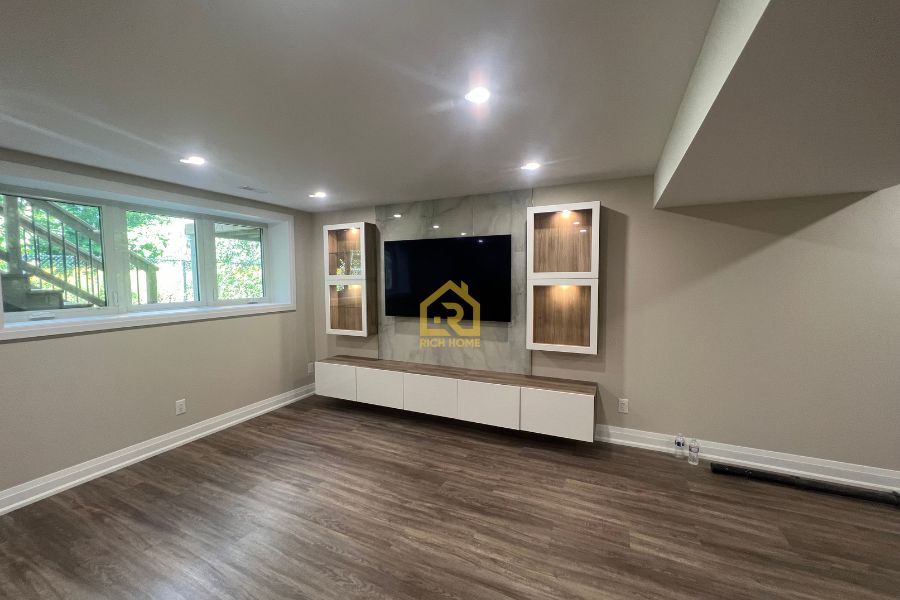
Areas We Serve
We are proud to offer our Home Renovation services in the following areas:
Hamilton
Burlington
Oakville
Milton
Mississauga
Toronto
Contact Info
Send us a message or call us and we’ll get back to you as soon as we can.
Valid until end of month
book now for SPECIAL saving!
free estimate
(647) 994-1439
have a questions?
info@richhomeinc.ca
Get Started Today
Transform your home with Rich Home Inc. Contact us now for a free consultation and begin your renovation journey!