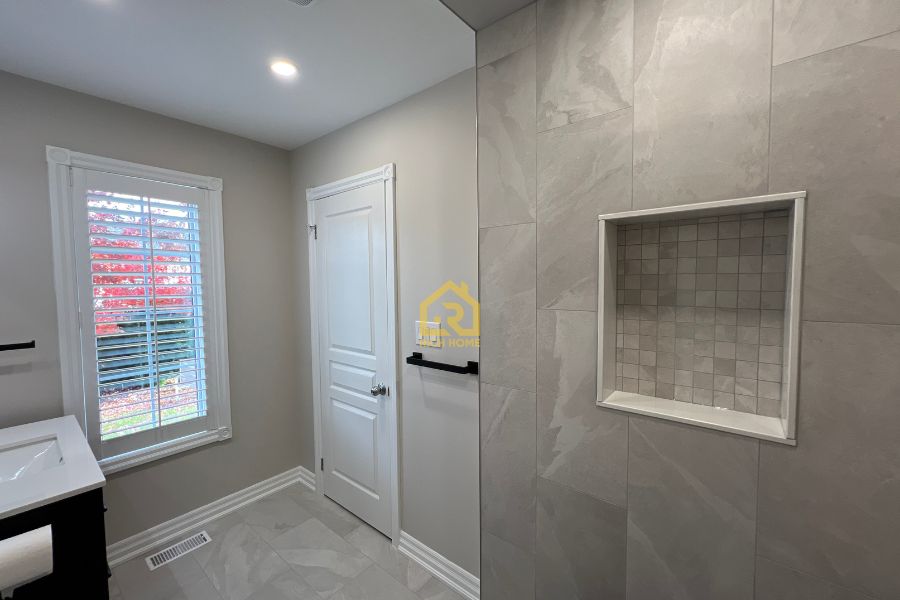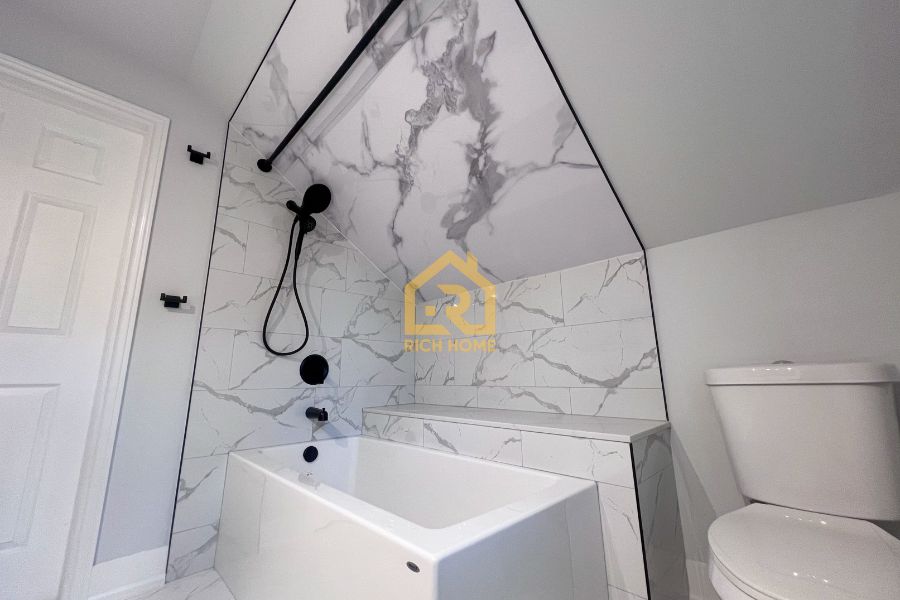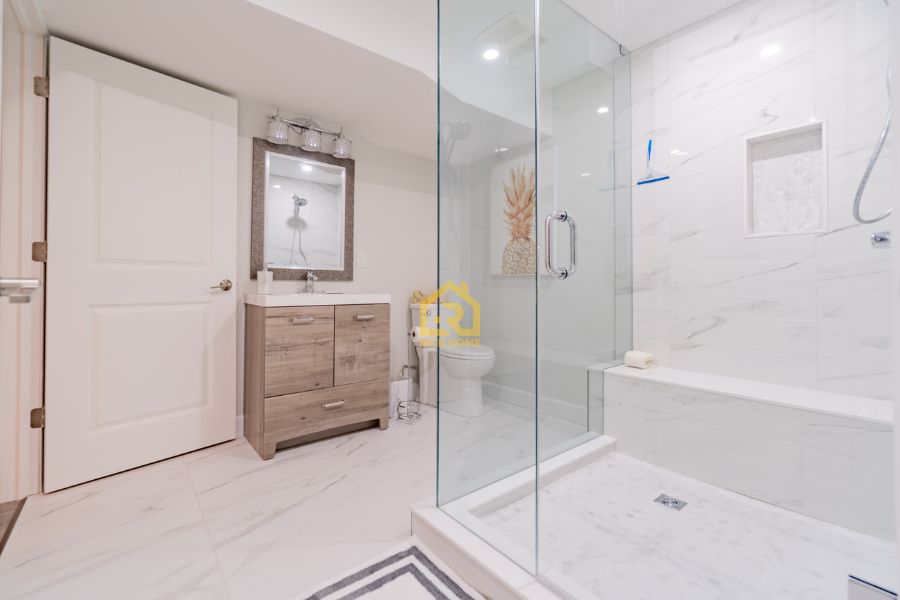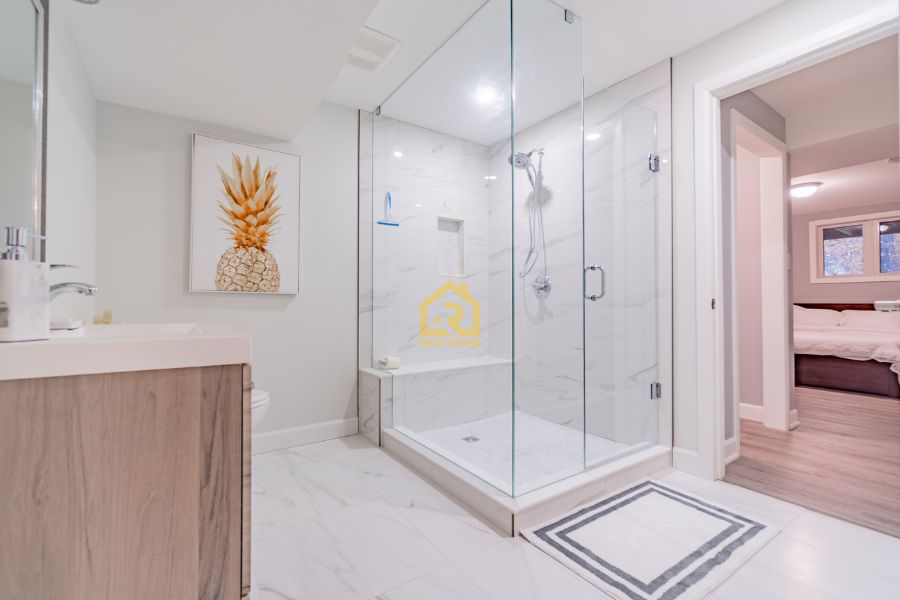One of the best ways to improve your home’s long-term value and daily comfort is to finish or upgrade your master bedroom. Whether you’re a first-time renovator wondering if you can fit a bathroom into your closet, an investor hoping to boost rental appeal, or a homeowner hoping to stop sharing a bathroom with your children, one of the first questions you need to answer is: How do I add an ensuite bathroom without going over budget or ruining my house? Whether you’re planning a minor update or a complete bathroom makeover, this choice can have a big impact.
Convenience is only one benefit of adding an ensuite; other benefits include privacy, increased property value, and the removal of one of the main daily annoyances in family life. All too frequently, after choosing tile or vanities, homeowners discover that their closet is too shallow, their city requires a permit they didn’t budget for, or their plumbing is on the wrong wall. Do not worry, we will help you in each step, including the cost, placement, Ontario building code requirements for ventilation and plumbing, and practical solutions.
How Much Does It Cost to Add an Ensuite Bathroom
The cost of remodeling a bathroom in Ontario varies depending on the situation. The cost is determined by your starting point, your goals, and whether you’re moving plumbing or utilizing what’s already there. This is what you’ll really pay, not exaggerated quotes or do-it-yourself fantasy budgets, based on actual projects finished throughout the GTA. If you’re debating whether to include a tub, keep in mind that removing a tub and installing a walk-in shower can actually reduce costs and increase daily usability.
Type of Ensuite | Total Cost (Materials + Labor) |
| Powder Room (Toilet + Sink Only) | $4,000 – $6,000 |
| Standard 3-Piece (Toilet + Sink + Shower) | $9,000 – $12,000 |
| Full Master Ensuite (Double Vanity + Upgraded Shower) | $12,000 – $15,000 |
What this means for homeowners is that if you already have a full bathroom nearby and just want privacy for late-night or early-morning use, the powder room option works, but most people quickly realize they wish they had a shower.

If your new bathroom lines up within three feet of existing water and drain lines, you’re golden. If you’re moving plumbing across the room or adding new lines, that’s where you’ll see an extra $3,000 to $5,000 on the bill. Plan your layout around existing plumbing, not the other way around.
Why Ensuite Bathroom Costs Vary and the Hidden Factors That Can Drive Up Your Budget
The legal requirements for plumbing and ventilation are not just red tape, they directly affect your comfort, safety, and property value. A bathroom with proper venting and correctly sloped drains lasts decades. One without them? You’ll be dealing with mold, leaks, or clogs within two years. To renovate a bathroom in Hamilton, where homes often have older plumbing systems, getting it right the first time is non-negotiable.
- A well-designed ensuite can dramatically raise a home’s resale value in areas with high property values.
- Code compliance is essential for investors planning rental suites; you cannot lawfully rent a space with unpermitted plumbing. Real issues arise from hidden costs in addition to resale and rental.
- Electrical, venting, drywall, and insulation all deplete your budget and are frequently overlooked until the bill comes in.
A bathroom fan without an external vent? That’s a $5,000 mold problem just waiting to happen. Low-cost fixtures that warp or leak? In eighteen months, you will be replacing them. For this reason, preparation is essential.
Where to Add an Ensuite Bathroom in Any Master Bedroom
Many older homes have master bedrooms that were never designed with an ensuite in mind, closets are shallow, walls are load-bearing, and plumbing is on the wrong side. This doesn’t mean your renovation dreams are impossible, it just means you need to get creative.
Realistic Options for Adding an Ensuite:
- Convert Your Walk-In Closet
The average walk-in closet is 6 feet by 8 feet, more than enough for a 3-piece bathroom if you design it smartly. Keep half the closet by building the vanity into one wall, or use shallow-depth cabinets. Sliding or pocket doors save valuable floor space and make the room feel larger. - Sizing Down Your Bedroom by 3 Feet
If you have a bigger bedroom, for example, a 12×14 size or bigger, you can cut 3 feet off the size. Using a glass partition instead of a full wall to keep the room feeling open. Offset the bathroom door so it doesn’t face the bed. - Borrow from the Hallway
If your bedroom opens to a wide or underused hallway, steal 2–3 feet. You’re not losing bedroom space, you’re repurposing wasted space. Often, there is easier access to plumbing stacks in exterior or shared walls. - The Bump-Out
Build out from the exterior wall. Adds square footage. Let’s you go big, freestanding tub, double vanity, separate water closet. Only makes sense if you’re planning to stay 10+ years.
Real estate values are high, even a $15,000 ensuite can pay for itself in resale value. In neighbourhoods where many homes have older layouts, converting a closet is often the most practical path. In areas where families prioritize privacy, shrinking the bedroom by a few feet is a popular compromise.

Plan Renovating Your Ensuite Bathroom Today
We have assisted numerous homeowners who found that their closet was too shallow or that their plumbing was on the wrong wall. We assist homeowners in determining whether moving plumbing is cost-effective by assessing each property. Homeowners can design around existing lines when they just want a cozy private area. In other cases, achieving complete code compliance is the only way to proceed, particularly when dealing with investors. Our specialty at Rich Home Inc. is designing ensuite bathrooms that strike the ideal balance between cost, style, and utility. From design to installation, our staff collaborates closely with homeowners to make sure every aspect is taken into account. We take care of everything, including permits, electrical, plumbing, design, and finishing touches.
Do You Need a Permit to Add an Ensuite Bathroom?
Not really, there are different rules depending on what you’re changing. According to Ontario’s building and plumbing codes:
- Replacing fixtures in the same location: No permit needed.
- Adding new plumbing lines or moving drains: Permit required.
- Installing a new vent to the roof: Permit required.
- Electrical work (new outlets, lighting): Permit required.
This gives you room to work. If you’re keeping everything in place and just upgrading finishes, you can often skip the permit. But if you’re moving toilets, adding showers, or running new vent lines, you need approval. Skipping permits risks fines, insurance problems, and headaches when you sell. Going through these checks is highly important before you even plan to upgrade bathroom fixtures, especially since plumbing mistakes can be very costly to fix.

DIY Tasks for Homeowners Looking to Add a Bathroom
If this is your first time taking on a renovation project for your home,its pretty easy to get motivated and tackle things on your own, right? But there’s a lot, especially in the process, which needs tons of paperwork, designing, and execution. Painting, tiling, and framing can be done by anyone, but licensed professionals are required for any plumbing, venting, installing custom flooring, or structural work. Here, do-it-yourself errors may result in mold growth, leaks, or unsuccessful inspections. On your own, you can:
- Measure and record the dimensions of your closet or bedroom section.
- Identify where existing plumbing lines run (basement ceiling or floor plans help).
- Research local permit requirements.
- Prepare design ideas to discuss with contractors, including must-have features.
By starting with these steps, you’ll have a clear picture of whether your space can accommodate an ensuite before investing heavily.
Key Takeaways for Homeowners and Investors
- A standard 3-piece ensuite costs $9,000 to $12,000 if you’re not moving plumbing.
- Converting a walk-in closet is the most popular and least disruptive option.
- Moving plumbing adds $3,000 to $5,000, plan your layout around existing lines.
- Permits are required for new plumbing, venting, or electrical, don’t skip them.
- Proper ventilation is non-negotiable, mold remediation costs far more than a good fan.
Frequently Asked Questions: Adding an Ensuite Bathroom
Does adding an ensuite require moving the plumbing? Not all the time. You can frequently tie in without a significant move if your closet or other designated area is close to existing lines. Is it possible to add an ensuite without a permit? Only if you’re not moving electrical, plumbing, or building new walls. Permits are needed otherwise.
What if my closet is too small? You can shrink your bedroom by 3 feet, borrow from a hallway, or consider a powder room instead of a full bath.
Is a pocket door worth it? Yes, it saves 10 square feet and prevents the door from swinging into your vanity or toilet.
How long does it take to add an ensuite? At Rich Home Inc., we complete most ensuite additions in 2 to 3 weeks, depending on the scope and home characteristics.

Areas We Serve
We are proud to offer our Home Renovation services in the following areas:
Hamilton
Burlington
Oakville
Milton
Mississauga
Toronto
Contact Info
Send us a message or call us and we’ll get back to you as soon as we can.
Valid until end of month
book now for SPECIAL saving!
free estimate
(647) 994-1439
have a questions?
info@richhomeinc.ca
Get Started Today
Transform your home with Rich Home Inc. Contact us now for a free consultation and begin your renovation journey!