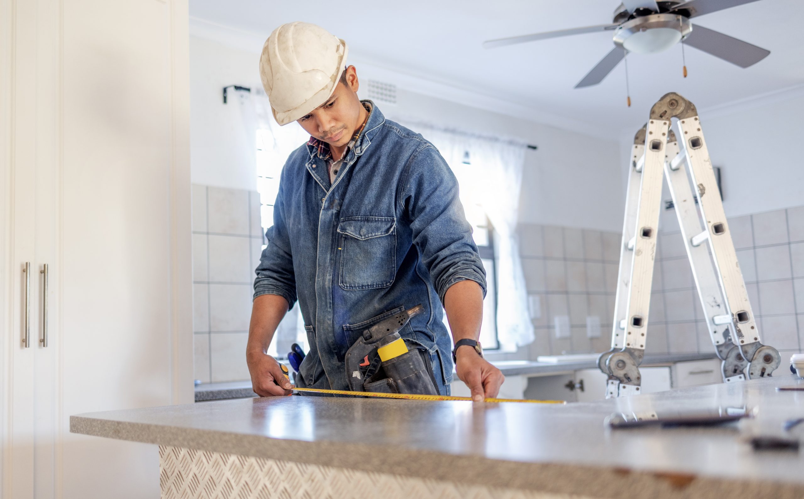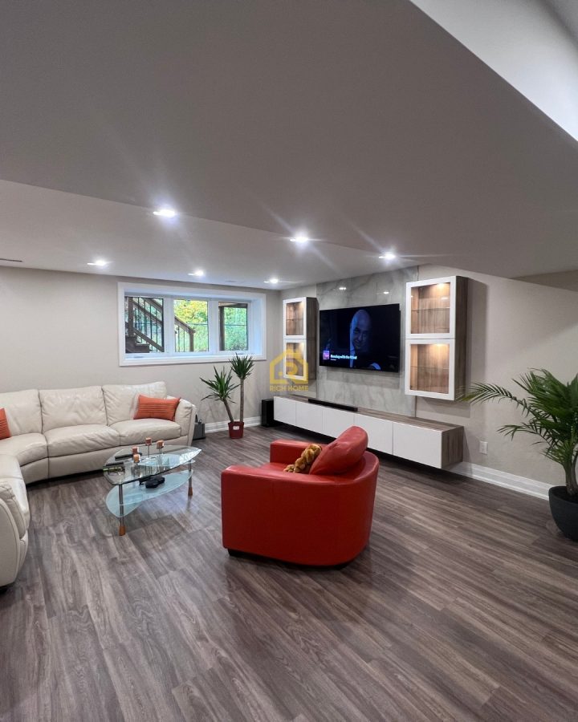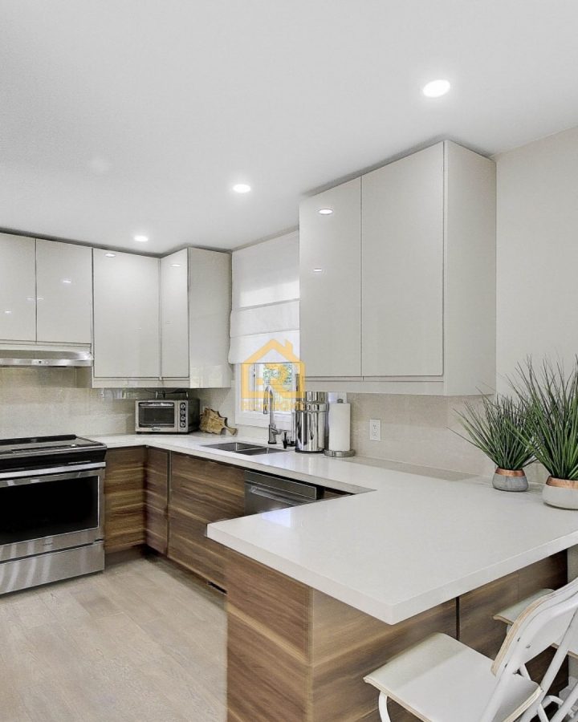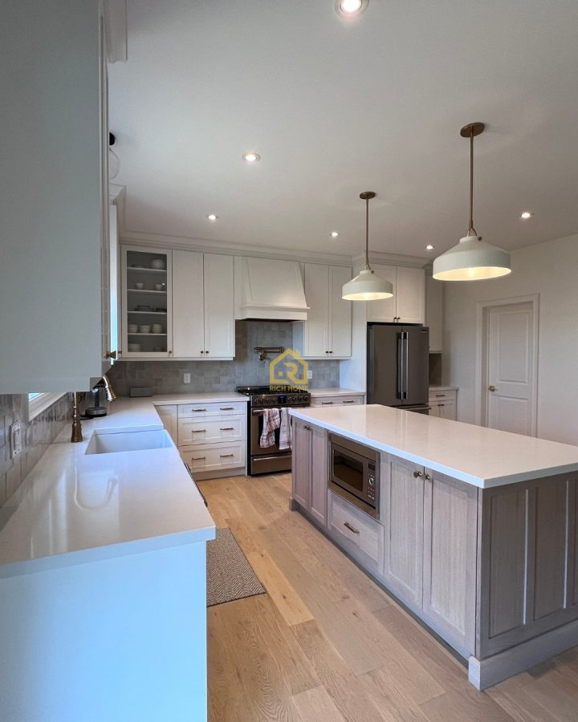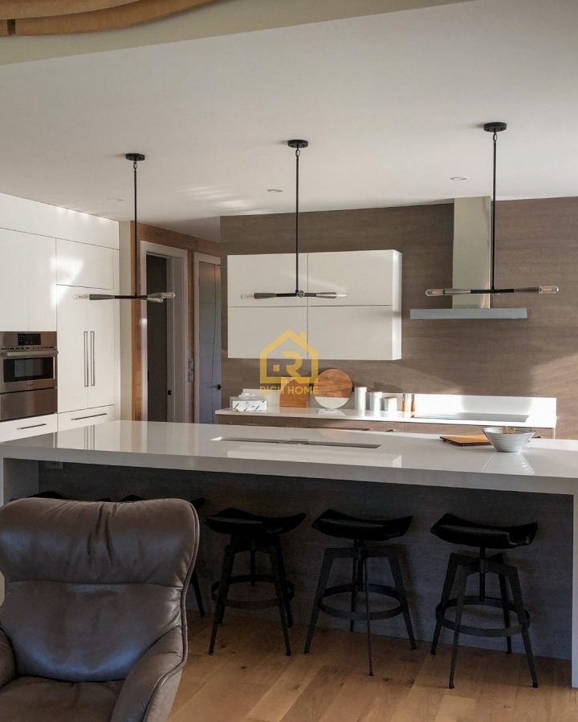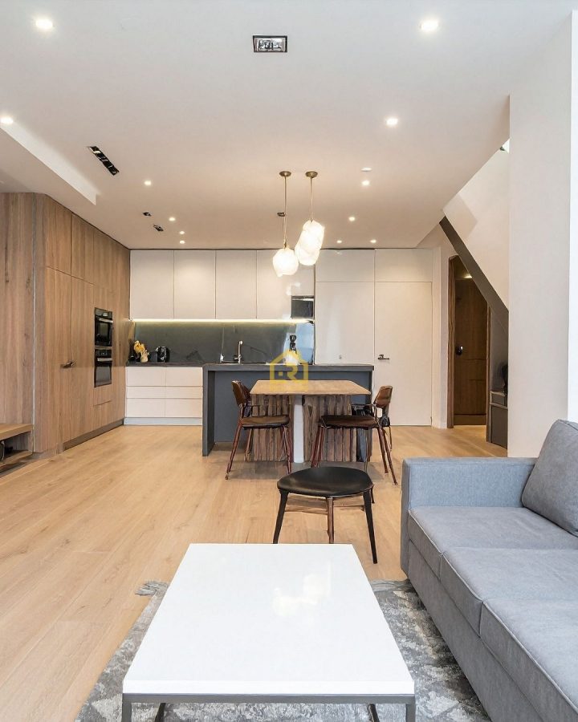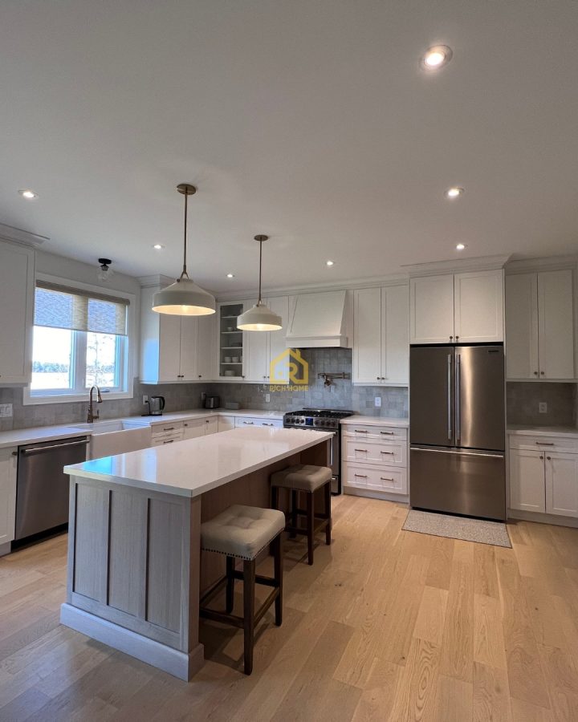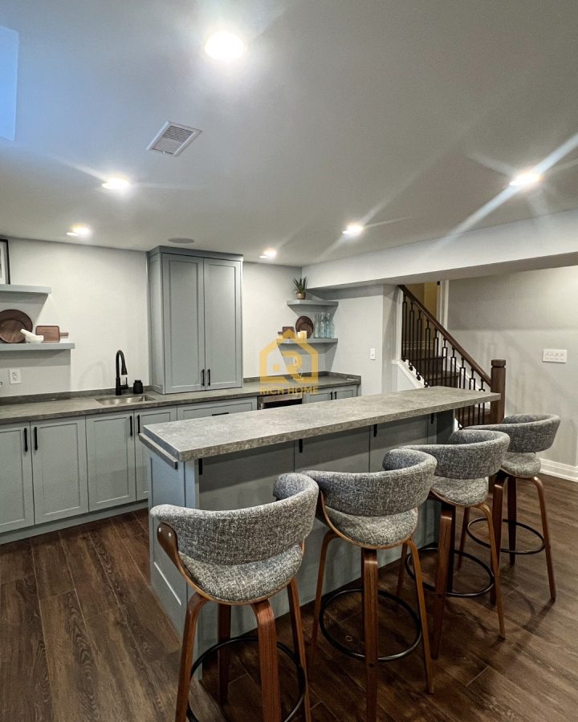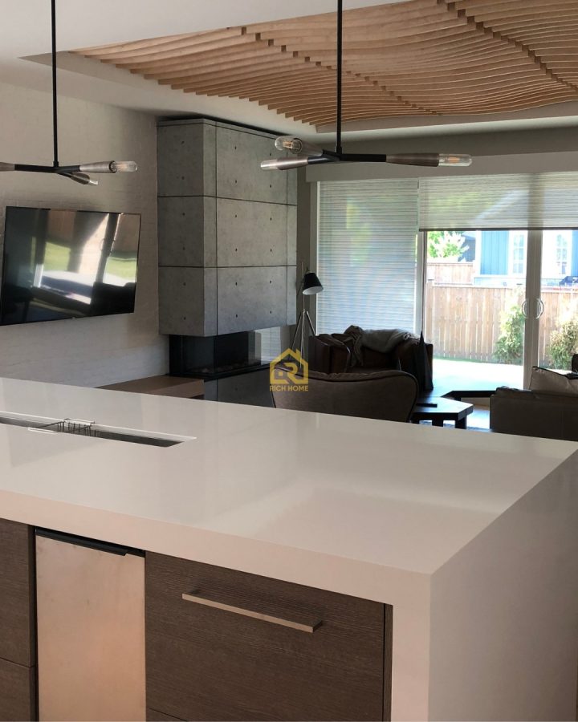free estimate
Open Concept Renovations
Feeling boxed in by walls and tight spaces? An open concept renovation can transform your home, creating bigger rooms, better flow, and spaces where family and friends love to gather. In Hamilton, Oakville, and Burlington, homeowners trust our professional open concept remodeler team to turn their vision into a reality.
- Full Support: From removing walls and updating kitchens & bathrooms.
- Smart Planning: We guide you from your first idea to layouts & permits.
- Quality Work: We have years of experience and a commitment to craftsmanship.
Get a Free Quote






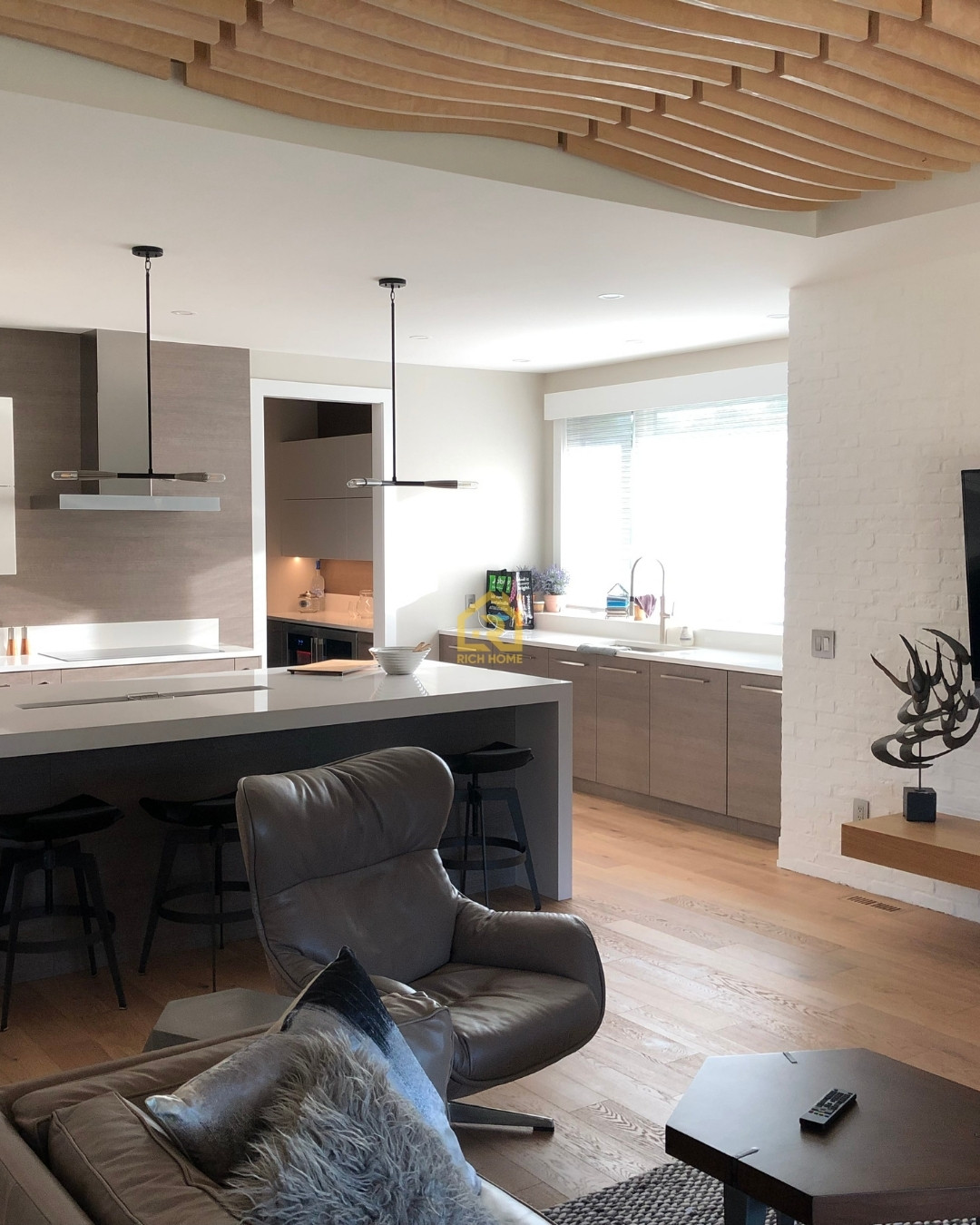
Types Of Open Concept Remodeling We Offer
Open Concept Kitchen Remodels: Many Hamilton, Oakville, and Burlington kitchens feel closed off or outdated, and if you have the problem, we can help! Thinking of opening up walls, adding natural light, and new features. Opening up small kitchens typically starts around $6,000–$20,000 and can impact cost depending on your design and finishes.
Main Floor Open Concept Renovations: Remodel your dining and living room into a roomy, open plan. We build contemporary, useful spaces that feel connected by redesigning your main floor. These complete main floor renovations can cost anywhere from $50,000 to $100,000 or more.
Basement Open Concept Renovations: Do you have a basement that feels dull and cramped? Let’s construct an open concept basement by adding a media room or extra bedrooms. We manage everything and create basements that are modern and spacious. Typical basement services range from $30,000–$75,000, depending on layout and finishes.
Bathroom Open Concept Remodels: Tight bathrooms don’t have to stay that way. We help you open up bathrooms and improve the layout. Whether it’s combining spaces in a main or master bathroom ensuite or connecting the bath to an open suite, we focus on remodeling bathrooms to make them spacious.
Custom Open Concept Renovation Contractors
Open Concept Remodel Inspiration for Your Home
- Open-Plan Living and Dining Areas
- Modern Kitchen Remodel Layouts
- Custom Cabinetry and Storage
- Stylish and Functional Bathroom
- Master Bedroom Ensuite
- Basement Open Conversions
- Second-Story and Home Addition
- Interior Wall Removal
- Designer Staircases and Railings
- Hardwood and Plank Flooring
- Smart and Energy-Efficient Systems
- Home Offices and Study Room
- Practical Mudrooms and Entryway
- Natural Light Enhancements
- Home Improvements
- Attic and Loft Conversions
- Heated Flooring
- Fireplace Feature Walls
- Soundproofing Solutions
- Electrical System Planning
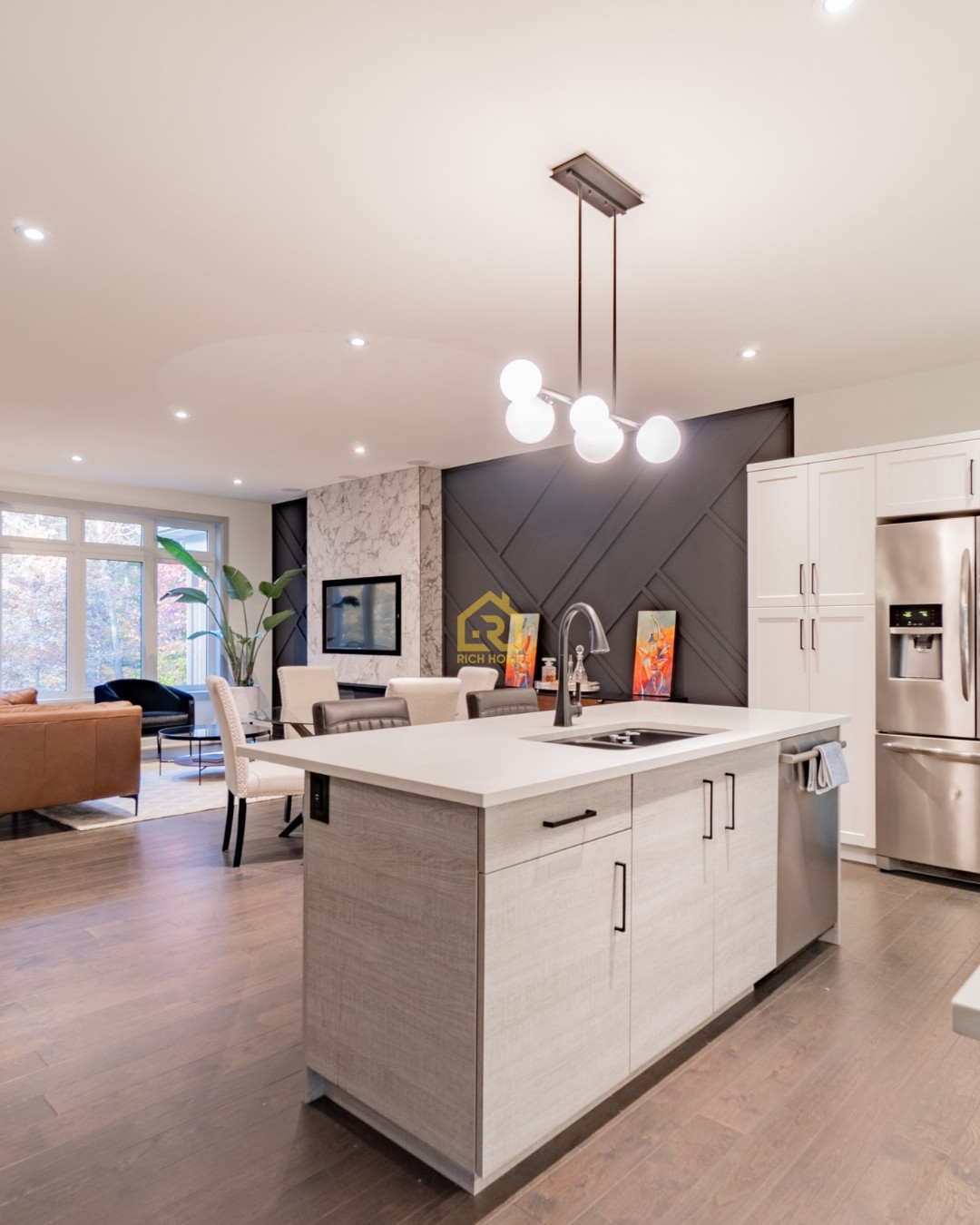
Requirements & How We Make Open Concepts Easy
Our specialty is open concept renovations, and we have over ten years of experience remodeling homes in Hamilton, Oakville, and Burlington. We take care of every detail and never compromise on quality because we value your time and satisfaction. You can design rooms that feel airy and contemporary by using our professional services.
- Full Planning & Design Support: We help you map out your open concept from start to finish. From layouts and material selection to timelines and budget planning.
- Modifications: Removing walls, installing support beams, or adjusting floor plans, we handle all structural upgrades.
- Permits & Approvals: We take care of all the paperwork and approvals required for your renovation.
- Quality Finishes & Custom Materials: We use only premium materials and finishes to make your kitchen, living areas, bathrooms, and floors look exceptional.
- Affordable Pricing: High-quality open concept renovations don’t have to be expensive, right? That’s why we work within your budget, offering clear pricing and options.
Common Questions For Open Concept Remodeling
Renovating an open concept kitchen and living room involves more than just taking down walls. Our goal at Rich Home Inc. is to design rooms that are practical, up-to-date, and customized to your way of life. What is typically included is as follows:
- Kitchen Layout Redesign: We optimize your kitchen for both style and functionality, from appliance placement to cabinet placement and island placement.
- Interior Wall Removal & Structural Support: To preserve the integrity of your house, we safely remove load-bearing or non-load-bearing walls and, if required, install beams.
- Updates to the Living Area: The kitchen and living room feel smooth and connected thanks to the integration of the ceiling, flooring, and lighting designs.
- Custom Finishes & Materials: The fixtures, flooring, countertops, and cabinets are chosen to complement your style and add to the contemporary look of your house.
- Electrical & Plumbing Adjustments: Any changes needed to accommodate the new layout are handled safely and to code.
- Final Touches & Flow Optimization: We make sure traffic patterns, furniture placement, and visual flow feel natural and inviting.
Yes, a permit is typically needed to remove walls for an open concept renovation, particularly if the wall is structural. Maintaining your home’s safety and safeguarding your investment are more important than simply abiding by the law. Here’s what you need to know:
- Structural Walls vs. Non-Structural Walls: Load-bearing walls support your home’s structure, so removing them requires careful planning, proper support beams, and a permit. Non-structural walls may sometimes be removed without a permit, but it’s always best to check local regulations.
- Municipal Approvals: In Hamilton, Oakville, and Burlington, local building departments often require detailed plans and inspections before structural changes can be made.
- Safety First: Permits ensure that a licensed contractor follows Ontario building codes, including proper electrical, plumbing, and beam installation, minimizing risk to your home.
- Resale & Insurance: Work done without permits can affect your home’s resale value and may cause problems with insurance coverage.
At Rich Home Inc., we manage all permits and approvals for your open concept renovation, ensuring your project is fully compliant and stress-free. For more guidance on permits and structural work, check out Ontario’s official guide to building permits.
Open concept renovations can be a smart investment if you’re thinking about your home’s resale value. Modern buyers love bright, airy, and connected spaces where the kitchen, dining, and living areas flow together. Here’s why investing in an open floor plan can pay off:
- Improved Appeal: Homes with open layouts often feel larger and more inviting, making them stand out in the real estate market.
- Increased Natural Light: Removing walls allows light to flow through the home, which is highly attractive to buyers.
- Better Functionality: Open spaces make entertaining and daily life easier, which adds perceived value.
- Modern Aesthetic: Open concept designs are in high demand, especially among younger buyers looking for contemporary layouts.
- Potential ROI: According to real estate experts, strategic renovations that improve flow and functionality can increase your home’s resale value significantly.
While costs vary based on location, scope, and finishes, thoughtful planning ensures that your investment enhances both your living experience and future home value. For more tips on how open concept renovations impact resale, check out this Houzz guide on open floor plans.


