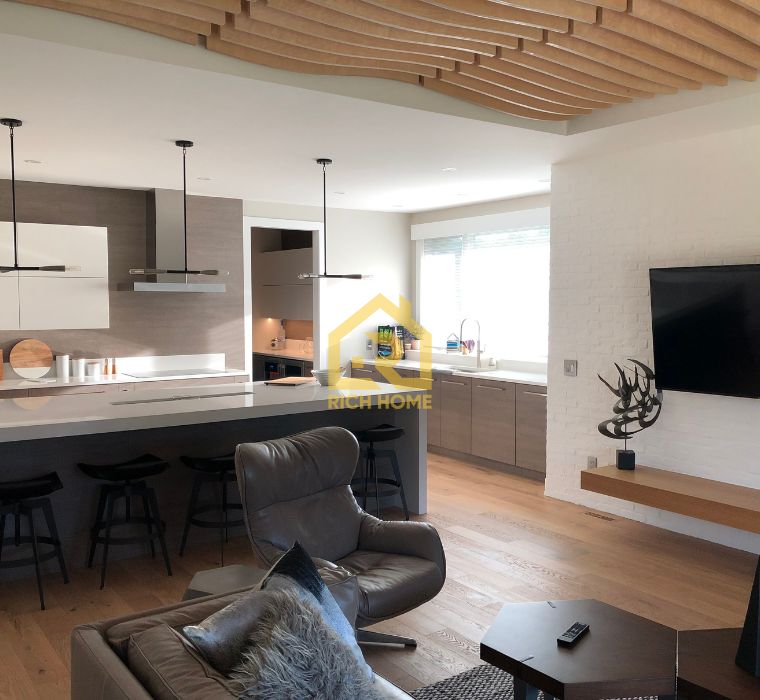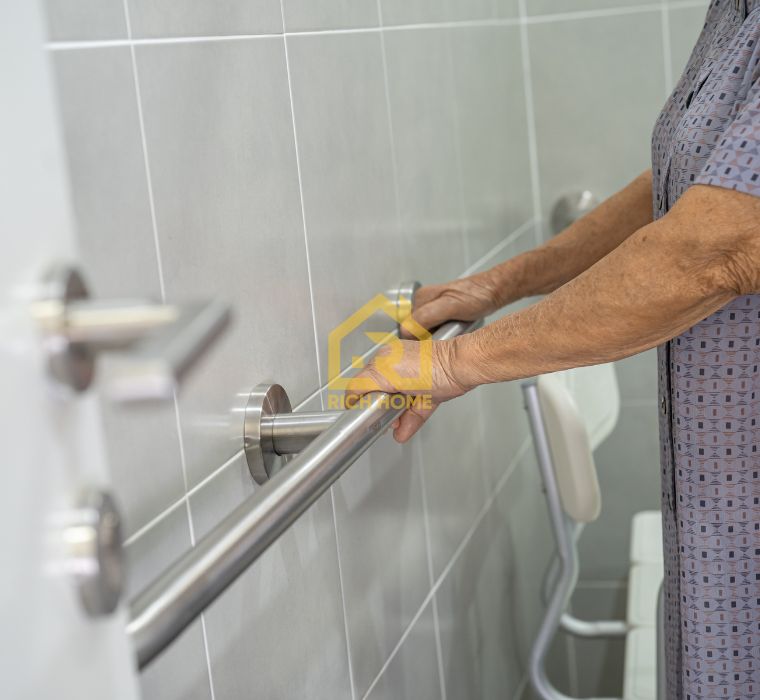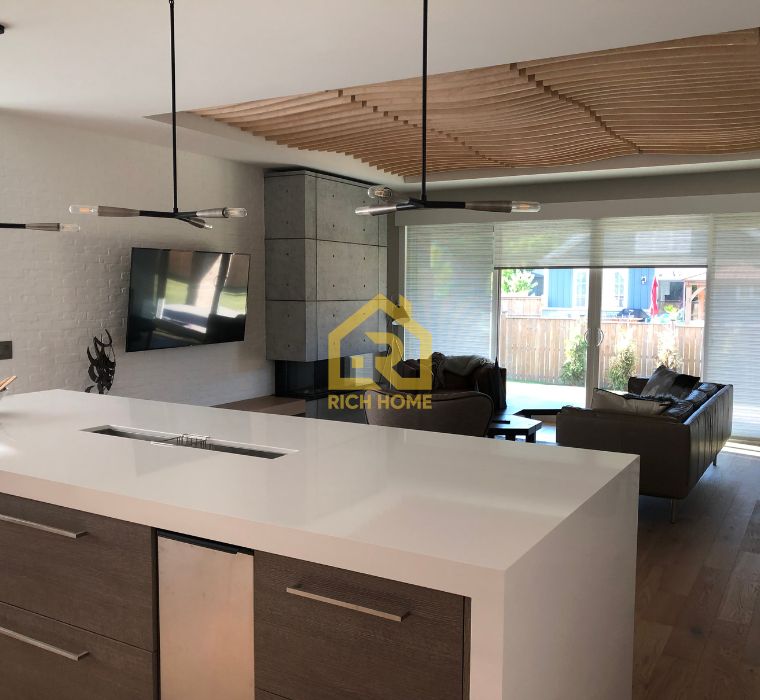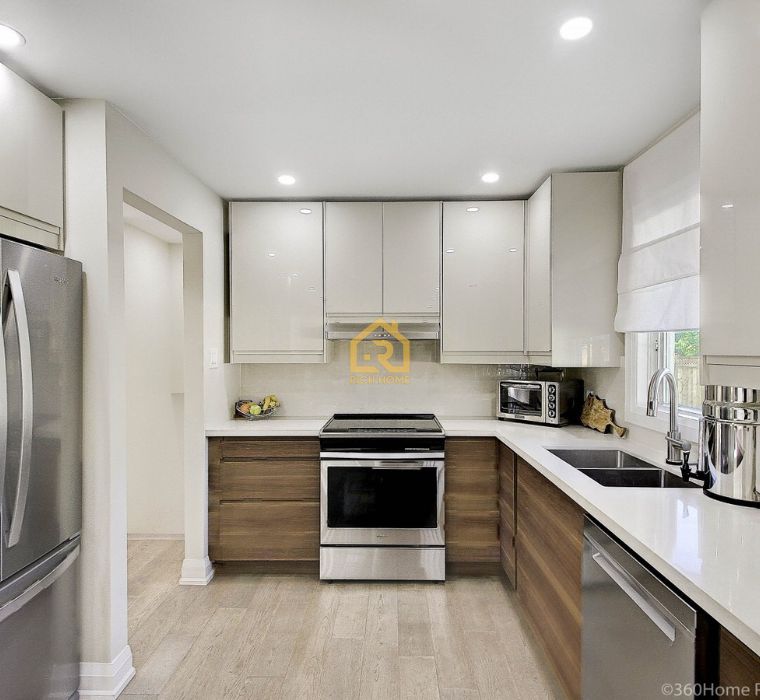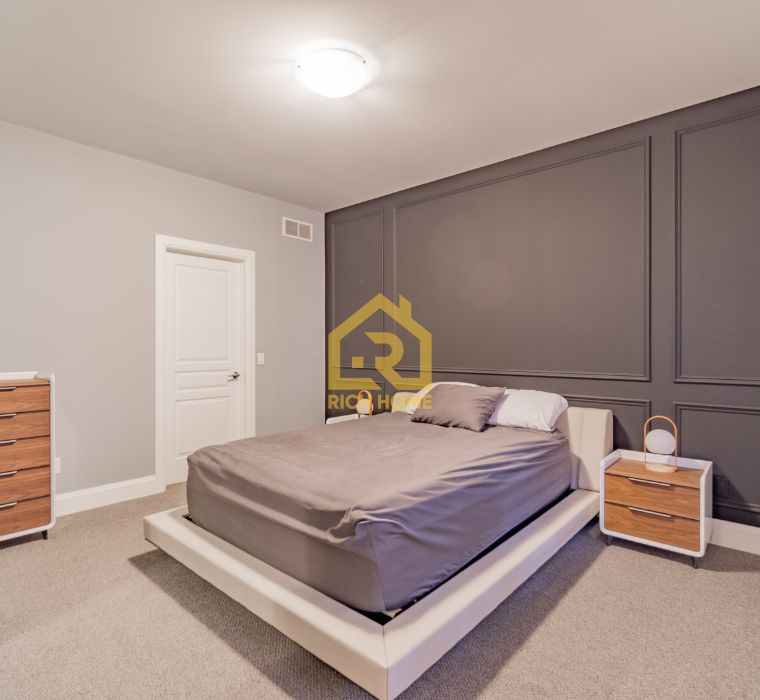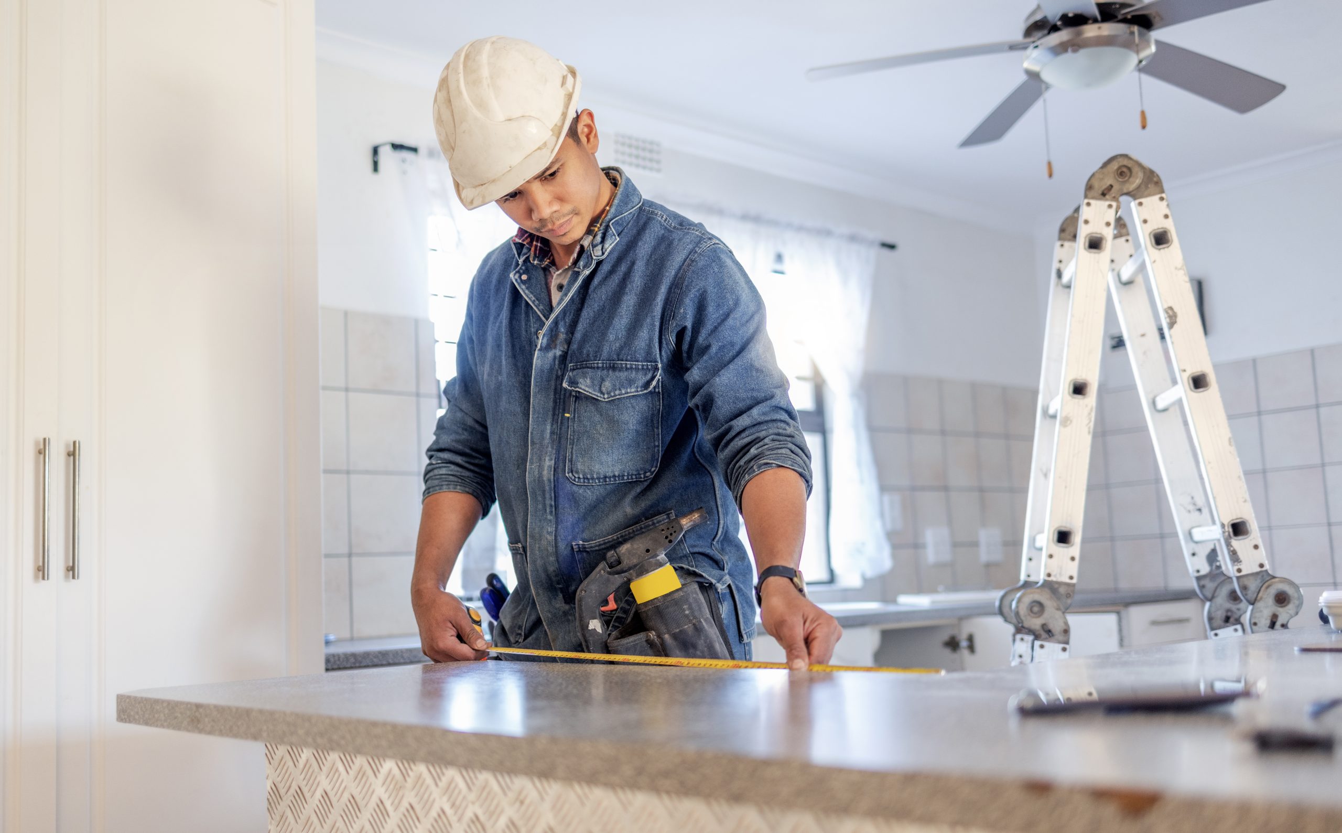free estimate
Accessibility
Home Renovations
Let Your Home Support You, Without Looking Like a Clinic
Your home should improve your life, not make it more difficult. You’ve come to the realization that stairs, small entrances, or bathroom issues are interfering with your everyday life. Now you are looking for accessible house renovations or an aging-in-place remodeling contractor in Toronto, Mississauga, Milton, Hamilton, Oakville, and Burlington. It’s time to quit overcoming challenges and begin living in a place that offers genuine safety, comfort, and independence.
This level of precision requires more than a general contractor. You need a barrier-free designer who understands all aspects of Universal Design, from walk-in showers to doorway widening and paperwork. We design customized areas that redefine your everyday independence.






Renovating Your Home for Accessibility and Aging
Wheelchair Accessible Entrances
Narrow doorways or steep stairs shouldn’t prevent you or your loved ones from easily entering your own house. We create and install code-compliant ramps, zero-threshold entry, and automated door systems that complement the exterior of your house.
Barrier-Free Bathroom Renovations
In a house, the bathroom may be the most dangerous space. Our accessible bathroom upgrades in the GTHA include installing roll-under vanities, reinforced grab bars, slip-resistant flooring, and curbless walk-in showers in place of tubs.
Main-Floor Living Conversions
You can create a main-floor office, den, or even a garage into a completely accessible unit. We construct home features that help you regain your independence when stairs become a daily challenge.
Aging-in-Place Kitchen Modifications
For people with mobility needs, we expand kitchen workspaces, add front-operated electronics, construct custom kitchens with pull-down shelves, and lower the countertops for sitting use.
Doorway Widening & Hallway Clearances
Standard doorways might not be able to accommodate wheelchairs and walkers. We reframe openings for the 36-inch minimum for accessibility, adjust trim and flooring transitions, and construct hallways with a smooth turning radius.
Universal Design Flooring & Lighting
From glare-free, motion-sensor lighting to easy transitions between rooms, we suggest fixtures and materials that reduce the risk of falls and visual strain.
Accessibility Renovation That Supports You
- Zero-Threshold Walk-In Showers
- Reinforced Grab Bars
- Roll-Under Vanities
- Non-Slip Flooring Transitions
- 36-Inch Wide Doorways
- Automatic Entry Door Openers
- Emergency Backup Power
- Stair Lifts with Folding Rails
- Lowered Light Switches
- ADA-Compliant Appliances
- Pull-Down Shelving
- Main-Floor Full Bathrooms
- Contrast-Trimmed Edges
- Accessible Laundry
- Ramps with Non-Ice Slopes
- Universal Design Cabinetry
Get a Free Quote
Accessibility That Meets Ontario Standards
Every part of your aging-in-place reno or accessibility upgrade, like doorway widths, turning radius, ramp slopes, and bathroom clearances, that we custom-build throughout the GTHA, meets or exceeds Ontario Building Code Section 3.8 for accessible design. We manage all permits, collaborate with local inspectors in Hamilton, Mississauga, Toronto, and beyond, and make sure your house is safe and compliant for many years to come.
Every accessibility home project includes planning, permits, trained workers, and final finishes. There are no unexpected costs or hidden expenses! Just like our full house renovations, which start at $75,000. Because mental wellness shouldn’t come at an additional expense, reach out to us today to make your home better suited for you!
Frequently Asked Questions
Yes, in most cases, you do. Both the City of Toronto and the City of Mississauga require a building permit for wheelchair ramps that are permanent, attached to the home, or exceed 600 mm (about 2 feet) in height. This ensures the ramp meets safety standards for slope (maximum 1:12), handrails, landings, and slip resistance under the Ontario Building Code.
Temporary or freestanding ramps under 600 mm may be exempt, but if you’re installing a code-compliant, long-term solution, as part of an aging-in-place or accessibility renovation, it will almost always need approval. At Rich Home Inc., we handle the full permit application, including drawings and coordination with municipal reviewers, so you don’t have to navigate city hall alone.
Depending on scope, permits, and product lead times, the majority of accessibility bathroom renovations in the GTHA take four to seven weeks from demolition to final inspection. It usually takes a month or so to complete a basic conversion (tub to walk-in shower, grab bars, non-slip flooring). More extensive improvements, such as widening the doorway or moving plumbing to make room for a roll-under vanity, could take closer to six to seven weeks, particularly in older Hamilton or Toronto homes where structural alterations are required.
We create realistic timelines up front, avoid hurried work, and avoid making ambiguous promises because we incorporate planning and skilled trades into every project. Additionally, in order to minimize disruption, we will give priority to sequencing if you are coordinating with a care plan or medical transition.
While we don’t submit applications on your behalf, we absolutely support you through the process. We provide detailed renovation quotes and scope documentation that meet the requirements for accessibility programs like the Ontario Renovates Program (income-based, available in many GTHA municipalities) and the March of Dimes Home Modifications Program.
If you’re a veteran, we also align our plans with Veterans Affairs Canada’s Veterans Independence Program (VIP), which covers eligible accessibility upgrades.
During your consultation, we’ll outline which parts of your project may qualify, and ensure your quote includes the line-item detail these programs require.
This is an excellent question, and standards and scope will determine the answer.
Aging-in-place improvements are practical, often phased upgrades that help you stay safe in your home when your mobility changes. Think about converting a main-floor bedroom, adding grab bars to the shower, or building a ramp over the front steps. These bungalows, which are tailored to your current needs and budget, are common in Burlington, Oakville, and Toronto.
A complete barrier-free design closely complies with Ontario Building Code Section 3.8. Wheelchair turning radius, zero-threshold entry, 36-inch doorways, reinforced walls for grab bars in the future, and accessible kitchen designs are all included. For permanent mobility devices or new construction, this level is usually necessary.
We help GTHA homeowners decide which path fits their life, not just their home.
