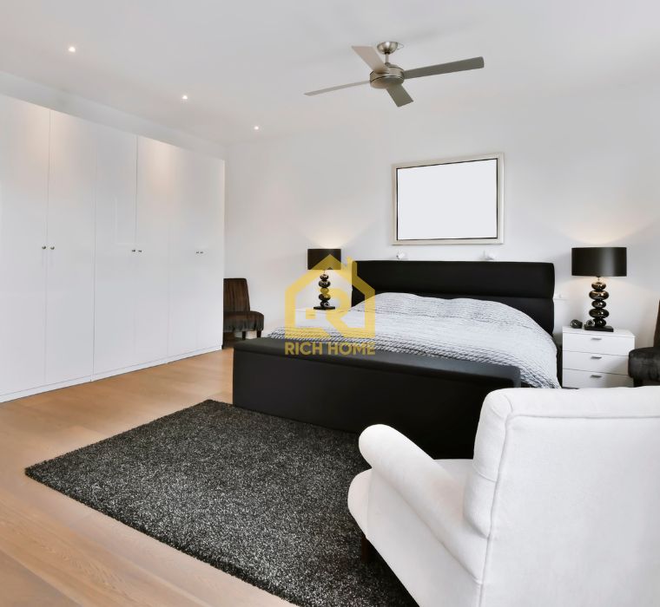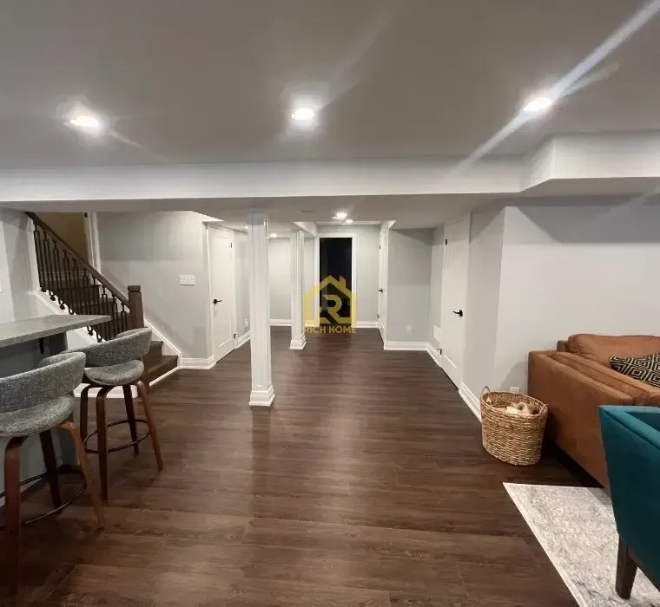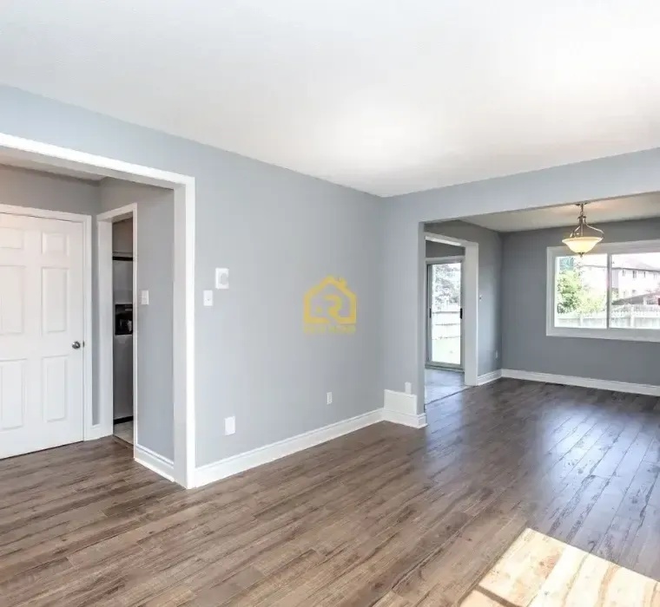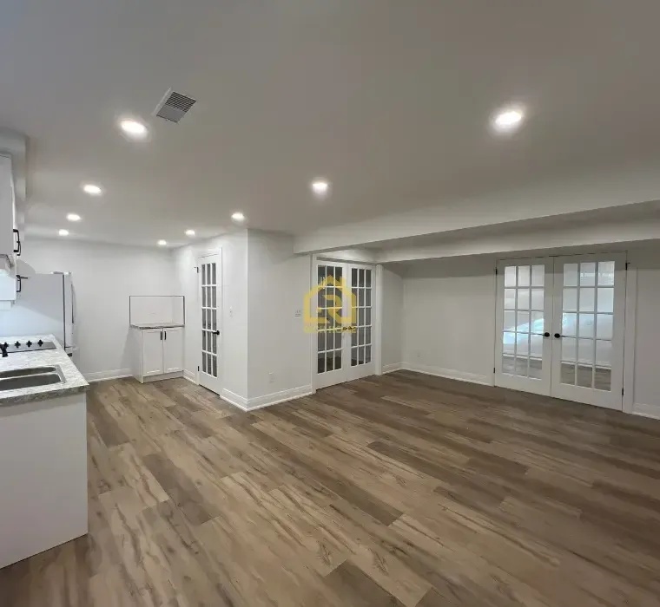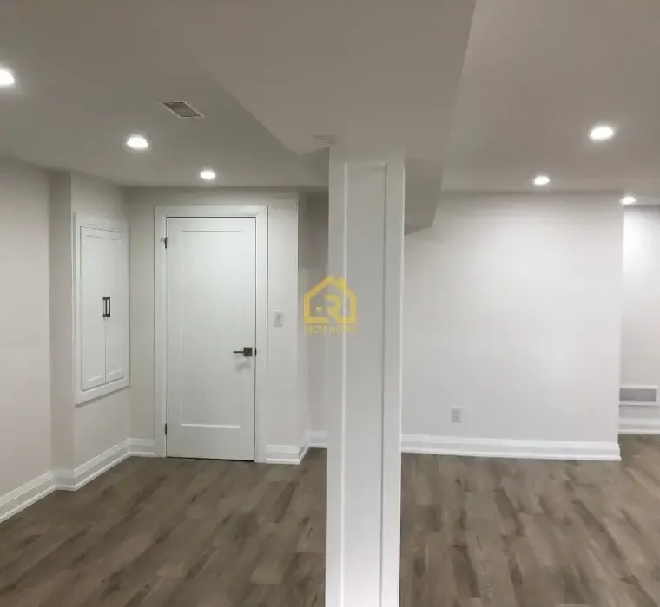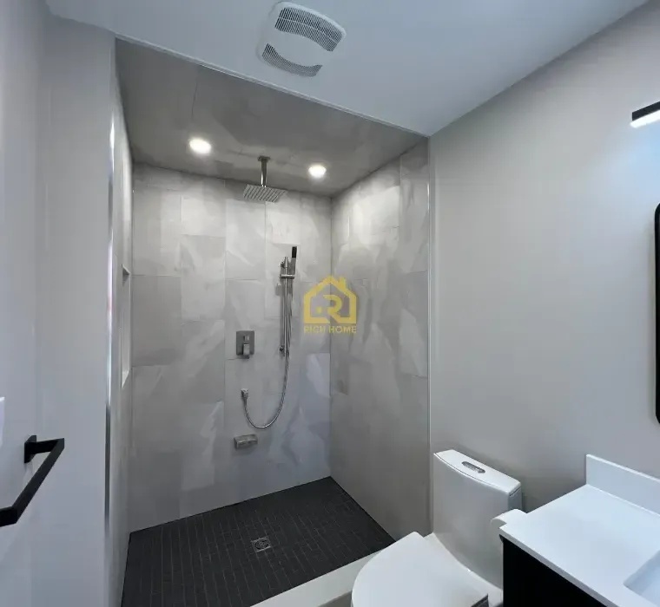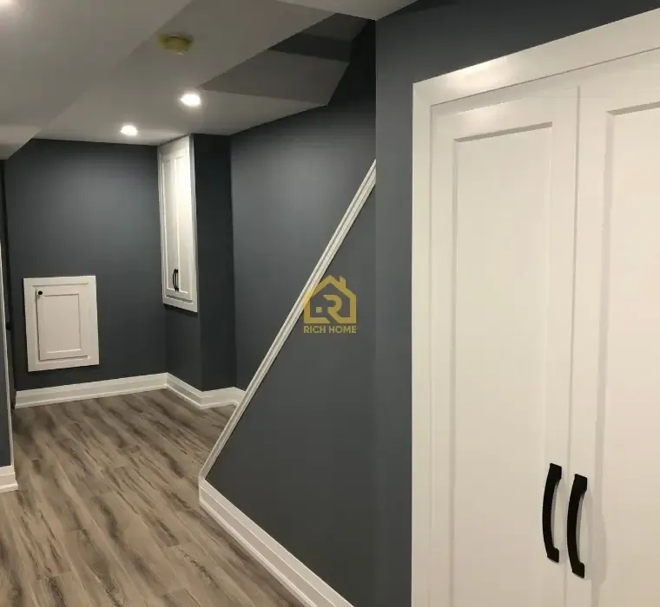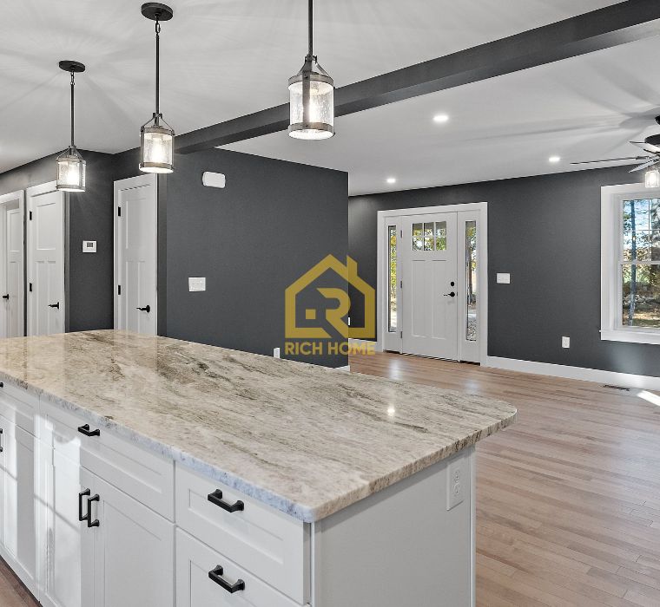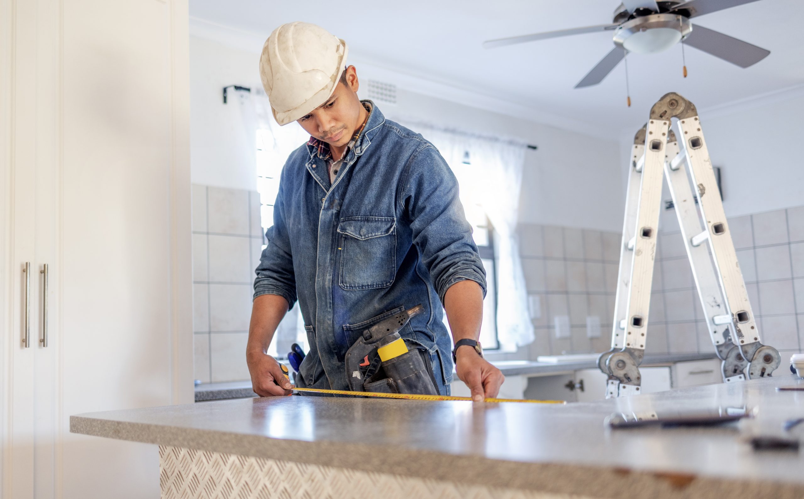free estimate
Home Additions & Extensions Burlington
Enjoying your home in Burlington but running out of space? A custom home addition or extension is a smart way to make your property work better for you, without the hassle of moving. Whether it’s a larger kitchen, new bedroom, or a bright and open living area, we’ve helped Burlington families expand their homes since 2013 with quality builds that match their needs and budget.
- Free home addition quotes across Burlington
- Fully licensed insured and WSIB covered team
- Full service design permits and complete build support
Get a Free Quote

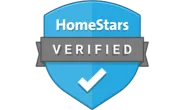




Who We Are
At Rich Home, we’ve been building trusted home additions and extensions in Burlington for over a decade. With 12+ years of local experience, we understand the unique building standards and home styles that define our area.
From new rooms and expanded living areas to full second-story builds, every project we take on is crafted with care, built to last, and designed with your lifestyle in mind. We combine expert skill with honest pricing to bring high-quality home expansion solutions to families right here in Burlington.
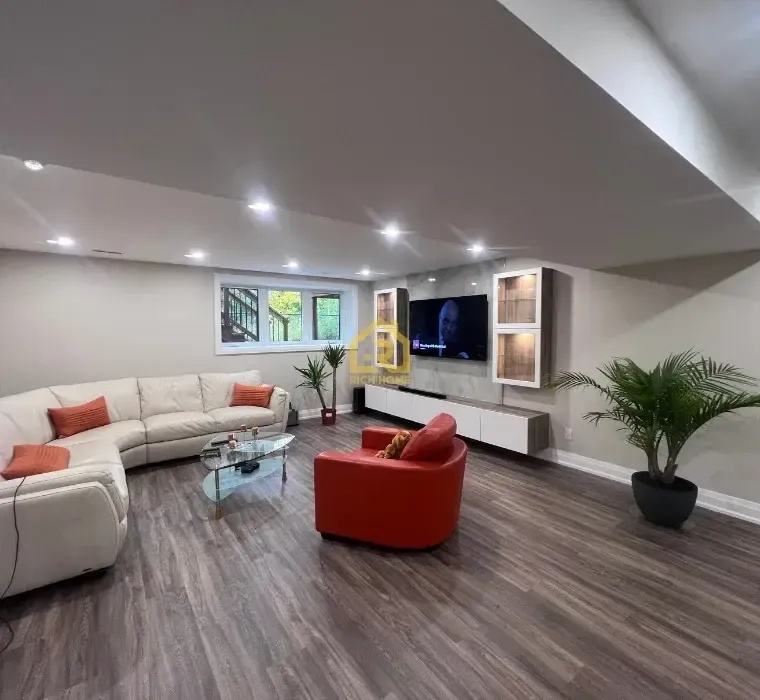
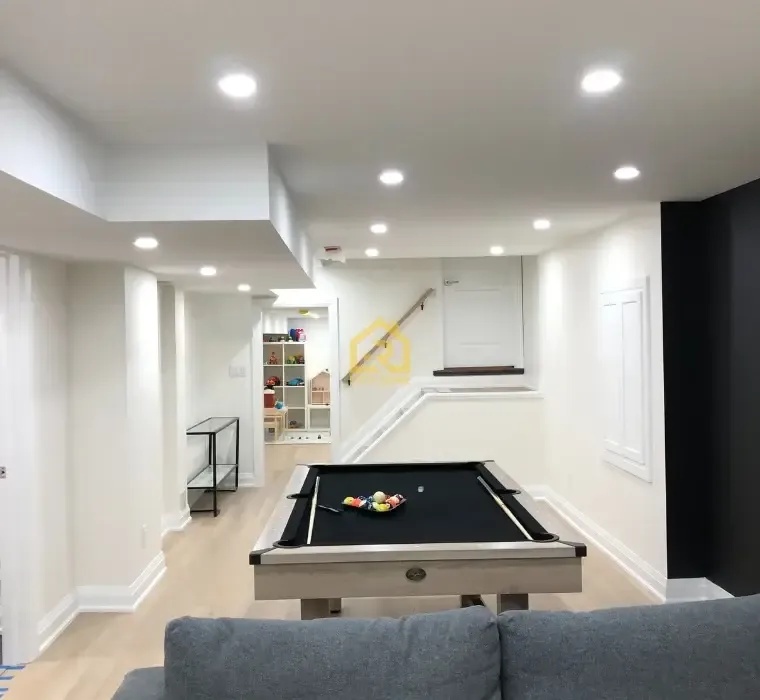
How We Build Home Extensions In Burlington
Adding space to your Burlington home should be exciting, not stressful. With our straightforward approach, we make sure your home extension is completed on time, on budget, and built to impress. Here’s how we turn your idea into a finished reality:
- One-on-One Consultation: We start by visiting your home to take a close look at the layout, talk through your design vision.
- Tailored Design & Planning: Our team puts together design plans that reflect your lifestyle and complement your home’s character.
- Permit Handling & Build Process: From start to finish, we manage all the paperwork and construction so everything moves smoothly.
- Final Details & Walkthrough: When the build is done, we take care of every last detail and walk you through the space.
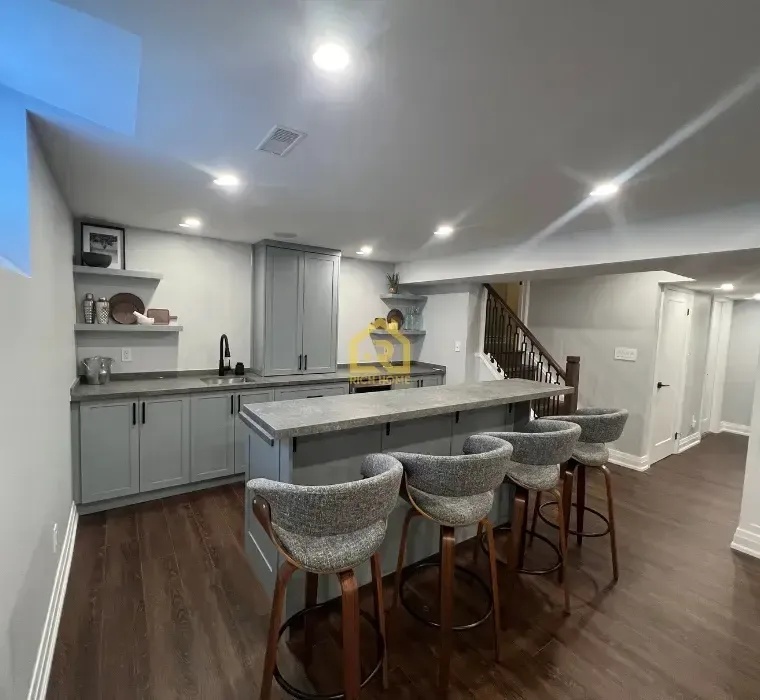
Popular Burlington Additions and Extensions
Second-Story Additions: Perfect for compact lots located in the College Park or Aldershot areas. Install additional bedrooms or a master bedroom without losing yard area.
Rear Home Extensions: A fantastic way to open up your kitchen or living area. Trendy in Brant Hills and Rossmore.
Side Extensions: Take advantage of excess side yard area for a additional bathroom, mudroom or expanded family room. Classic of Mapleview and older Burlington homes.
Sunrooms & Enclosed Porches: Bring the outdoors in. Massive with Appleby and New Orchard residents.
Garage Conversions & Extensions: Turn unused garage space into a gym, office or rental unit. Makes sense for many homes across Burlington.
More Reasons to Renovate
- Second-Story Additions
- Rear Home Extensions
- Side Extensions
- Kitchen Expansions
- New Bedrooms & Bathrooms
- Living Room Extensions
- Sunrooms & Enclosed Porches
- Garage Conversions & Extensions
- Home Office Additions
- In-Law Suites & Guest Suites
- Home Gyms & Fitness Studios
- Entertainment & Media Rooms
- Hobby or Craft Rooms
- Music Studios
- Children’s Playrooms
- Wine Cellars & Tasting Rooms
- Mudrooms & Utility Spaces
- Home Libraries or Study Rooms
- Meditation or Yoga Studios
- Pet Grooming & Play Areas
While we work on your Burlington home addition, why not take the family for a walk at the Royal Botanical Gardens or enjoy the scenic views at LaSalle Park? A perfect way to unwind while we handle your home upgrade.
Your Burlington Home Expansion Managed
Structural Work for Burlington Home Additions
We handle all the heavy lifting, from removing walls to reinforcing floors and raising ceilings. Every job meets the Ontario Building Code so your addition is solid, safe, and built to last.
Permits for Home Extensions in Burlington
We take care of every permit you need. From zoning rules to final inspections, we make sure your project follows local laws so you don’t have to worry about delays or fines.
Electrical & Plumbing for Burlington Additions
Our licensed pros install full wiring and plumbing for new kitchens, bathrooms, and laundry rooms. All work is code-compliant and fully inspected for safety and function.
FAQs
Yes, you will need a building permit for any home addition in Burlington. If you’re adding a new room, adding on to your kitchen, or building up with a second story, permits are required to make sure your project meets all safety, zoning, and structural codes.
Common projects that require permits are:
- Building new rooms or adding to existing rooms
- Building a rear or side addition
- Structural changes like the removal of load-bearing walls
- Plumbing or electrical system upgrade as part of the addition
Your plans must be submitted and approved by the City of Burlington prior to commencing work. We handle the entire permitting process for you, from drawing preparation through documentation submission and working with city officials on your behalf. This guarantees it all meets the Ontario Building Code and local regulations.
If you work without a permit, you could be fined, delayed, or even requested to undo your work. Worst, unpermitted additions are issues when you sell your house. Having the right permits safeguards your investment and ensures your work is done correctly and safely.
Here’s a breakdown of what to expect from your home addition:
- Design and Planning: Typically 3 to 5 weeks, from our initial conversation through final drawings.
- Permit Approval: Typically 4 to 8 weeks since the City of Burlington is processing your plans to make sure everything is to code and zoning requirements.
- Construction: Typically takes 8 to 16 weeks based on the job size and weather.
- Final Touches: 1 to 2 weeks to finish details, clean up, and do final inspections.
Every project varies, but we keep you updated from start to finish. We work in a timely fashion so you always know what’s next and when your new space will be available for you to enjoy.
Yes, making sure your new addition matches your home’s existing style is a top priority for every project we do in Burlington. Whether you live in a modern build, a classic traditional home, or something with historic charm, we design each addition to flow naturally with your current space.
We carefully choose materials, rooflines, windows, siding, and finishes that either match or complement your original home, so your new space looks like it was always meant to be there. During the design phase, we work closely with you to get every detail right, both inside and out.
From brick and trim to interior finishes and final touches, our goal is to create an addition that boosts your curb appeal, fits your lifestyle, and adds real value to your home, without sticking out like an afterthought.
A well-designed home addition in Burlington can make a big difference in your property’s value. Most homeowners see a return on investment between 60% and 80%, depending on the type of project and where you live.
Here’s how different types of additions typically affect home value:
- Adding a Bedroom or Bathroom: A new bedroom or bathroom can boost your home’s resale value by 15% to 25%, especially in sought-after areas like Aldershot, Appleby, and New Orchard.
- Kitchen or Family Room Expansion: These tend to be bigger investments, but they often add 20% or more to your home’s worth by giving you the open space today’s buyers want.
- Second-Story Addition: Going up is one of the most impactful ways to grow your space. A full second floor can increase your living area dramatically and add anywhere from 30% to 50% to your property’s value.
Your actual return will depend on the current market, how well the work is done, and how smoothly the new space blends with the rest of your home. We design every addition with both comfort and resale in mind, so your project adds value now, and pays off again when it’s time to sell.
In Burlington, zoning has a big influence on how you can expand your home. Zoning dictates where you can build, how big your addition can be, and what kind of structure can be allowed.
Some common zoning problems that homeowners face are:
- Setbacks from property lines: Your addition has to be a certain distance from the edges of your lot, front, back, and sides all have their own rules.
- Height limitations: There are definite rules about how tall your new space can be, especially if you’re adding a second story.
- Maximum building coverage: You can only cover so much of your land with buildings, including your main house, garage, and new additions.
- Use of space: Some neighborhoods have restrictions on things like rental units or secondary suites, which affects how you’re permitted to use your new space.
We handle all of this up front. We check your property’s zoning data before we even start designing and guide you through the whole approval process. Should your designs need minor adjustments to fit local code, we help apply for variances so your project keeps moving along smoothly.
