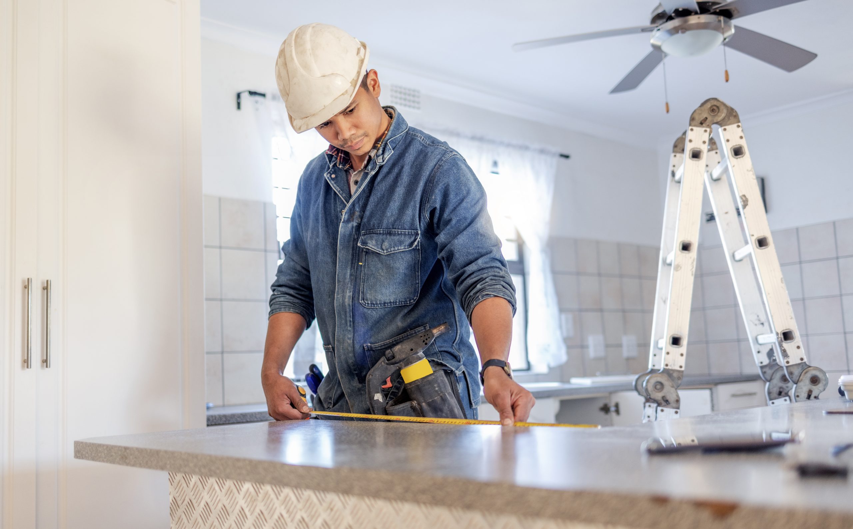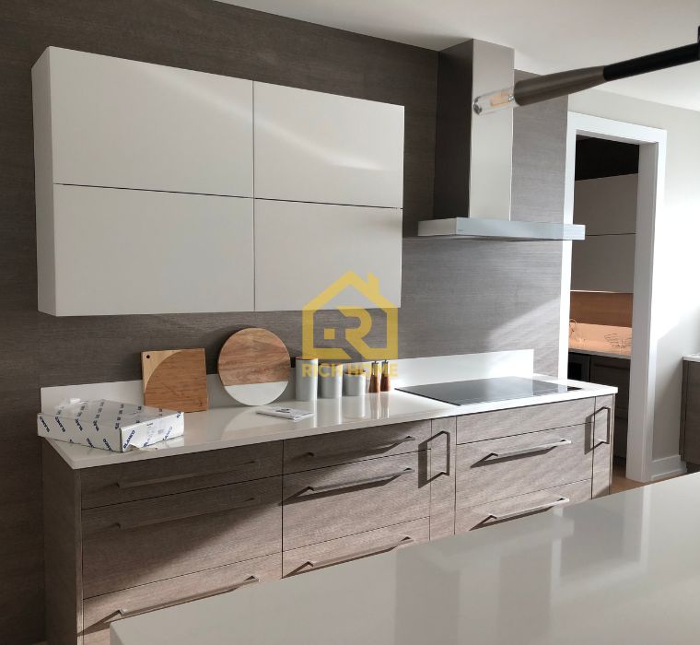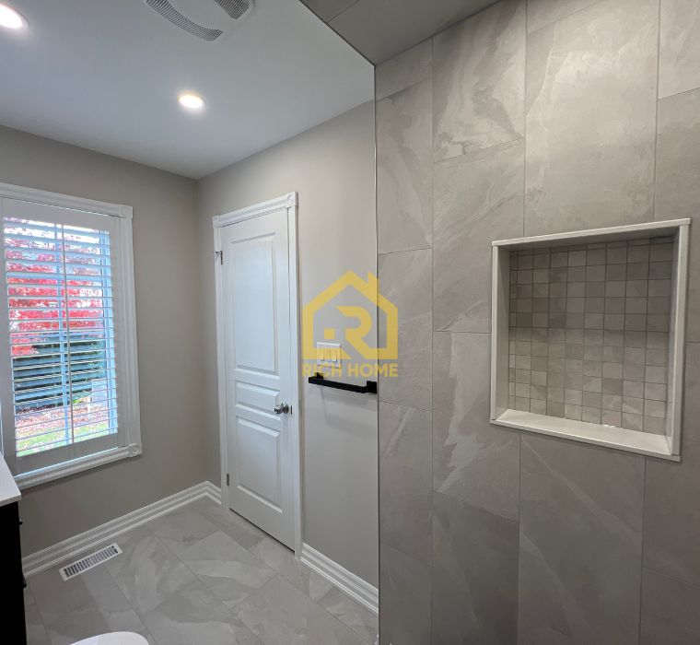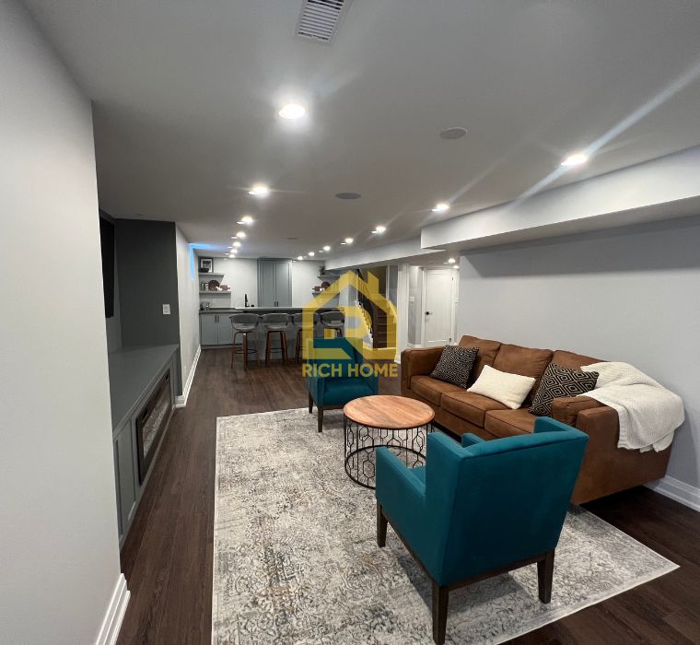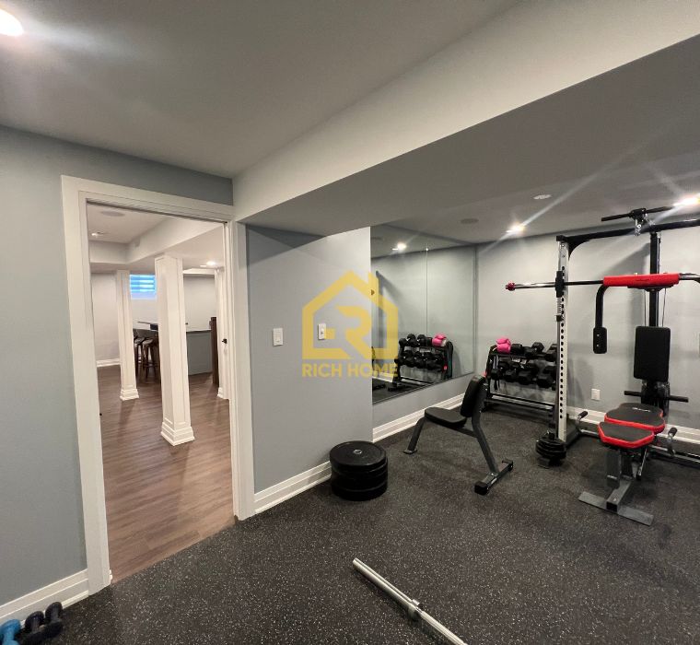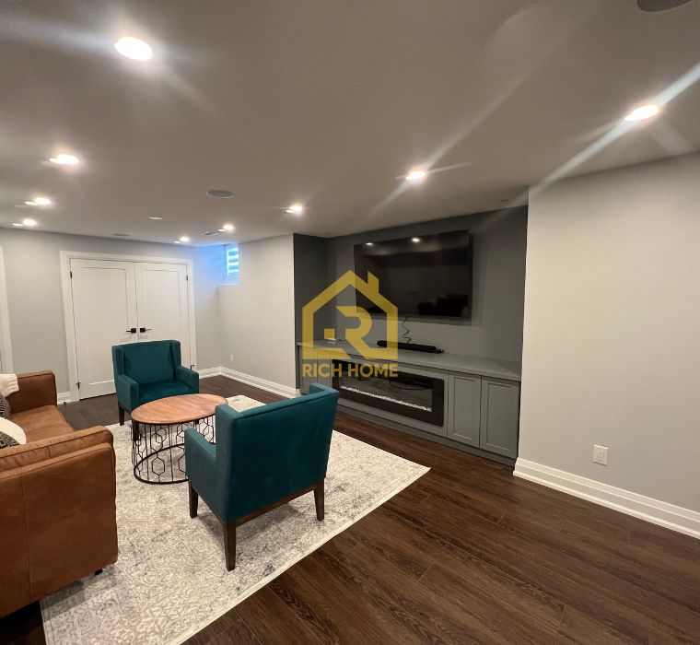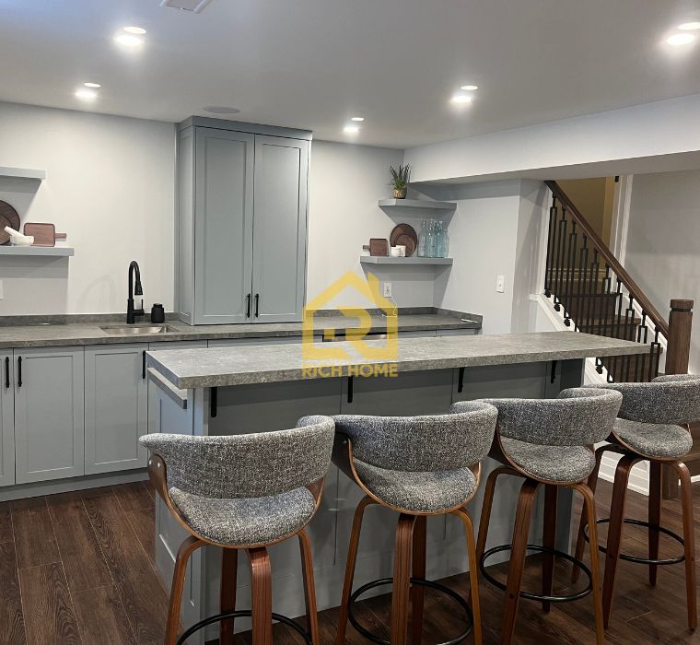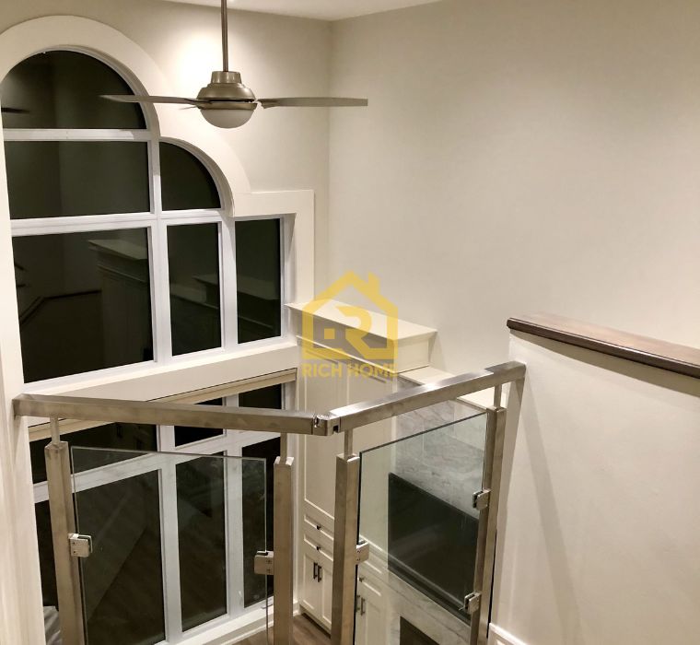free estimate
Home Additions & Extensions Etobicoke
Need more space but love your Etobicoke home? A custom home addition or extension in Etobicoke is the smart way to create room for your lifestyle, without moving. Whether you’re dreaming of a larger kitchen, an extra bedroom, a second storey, or an in-law suite, our team brings over a decade of experience on additions that blend seamlessly with your existing home.
- Free, no-obligation quotes across Etobicoke
- Licensed, insured & WSIB-covered team
- Design, permits, and full construction handled in-house
Get a Free Quote

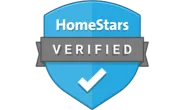




Add More Living Space In Etobicoke Without Moving
Running out of space in your Etobicoke home? You’re not alone. From the post-war bungalows in Mimico to the family homes in The Kingsway, many properties here are full of untapped potential. A custom home addition can give you the space you need, whether it’s a second-storey retreat, an open-concept family room, or a legal in-law suite, without the cost and stress of moving.
At Rich Home Inc., we bring expert design, engineering, and craftsmanship together to expand your living space in a way that feels seamless, inside and out. Our team handles everything from zoning reviews to architectural drawings. As a licensed Etobicoke home extension contractor, we handle every build with precision and full code compliance.
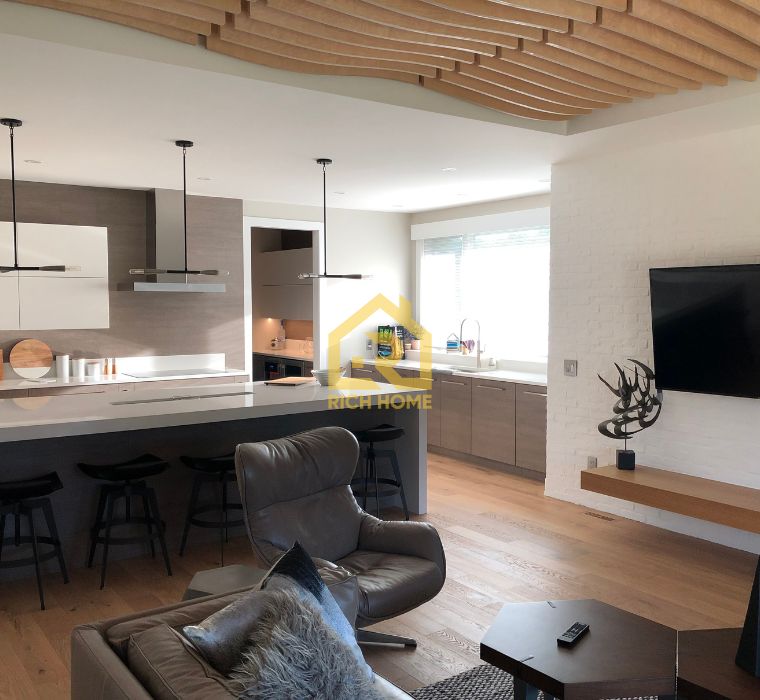
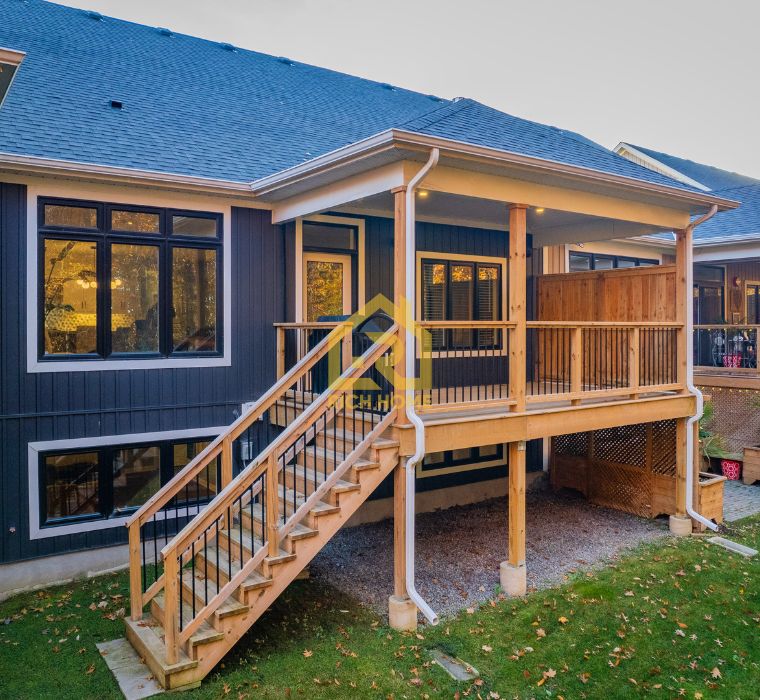
How We Build Home Extensions In Etobicoke
As a trusted home addition contractor in Etobicoke, we follow a proven, streamlined process that keeps your project on schedule, on budget, and fully code-compliant. Every home extension we build, whether it’s a second-storey addition, rear expansion, or garage conversion, is carefully managed from start to finish by our in-house team.
- Initial consultation & quote: We go through together what you want to do toyour home, and budget, then provide a detailed proposal.
- Design & permits: Our team handles architectural plans, zoning reviews, and submits all required permit applications.
- Build & project management: Licensed trades handle framing, electrical, plumbing, and finish work, all coordinated by us.
- Final inspection & walk-through: We ensure everything is code-compliant, clean, and built exactly to spec, on time and on budget.
See Our Home Additions Come to Life
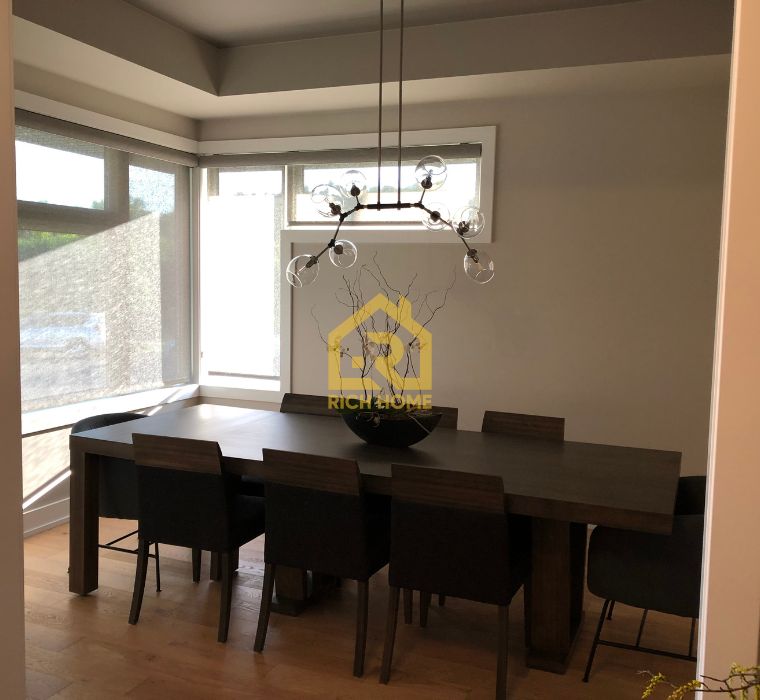
Types of Home Additions We Build in Etobicoke
Second-Storey Additions: Many Etobicoke bungalows, especially in areas like New Toronto and Alderwood, are ideal candidates for a second floor. These additions add square footage without affecting your lot size, making room for new bedrooms, bathrooms, or a private primary suite.
Rear Home Extensions: Popular in family-friendly neighbourhoods like Eatonville and Markland Wood, rear additions expand kitchens, open up main floors, or create sun-filled family rooms, perfect for entertaining or relaxing in comfort.
Garage Additions & Conversions: From building over an attached garage in The Kingsway to converting a detached one in Long Branch, this is a smart way to add a legal suite, home office, or gym without changing your home’s footprint.
Basement Walkouts & In-Law Suites: Many Etobicoke homes already have underused basements. We help turn them into income-generating rental units or comfortable in-law suites, complete with separate entrances and full code compliance.
Side Additions: In wider-lot neighbourhoods like Princess-Rosethorn and Humber Valley, side yard additions are great for mudrooms, main-floor bathrooms, or accessible entryways, especially for aging-in-place or multi-generational living.
More Reasons to Extend Home in Etobicoke
- Second-floor additions
- Rear extensions
- Side expansions
- Kitchen enlargements
- Extra bedrooms
- Additional bathrooms
- Living room extensions
- Sunrooms & porches
- Garage conversions
- Home offices
- In-law suites
- Home gyms
- Media rooms
- Hobby rooms
- Music studios
- Children’s playrooms
- Wine cellars
- Mudrooms & utilities
- Libraries & studies
- Meditation rooms
Customer Reviews of Our Home Renovation Services
While we’re busy building your Etobicoke home addition, why not take a stroll through James Gardens or enjoy the activities at Centennial Park Arena?
Your Full-Service Home Addition Contractor
Structural Work for Etobicoke Home Additions
We take care of all the structural work as part of our comprehensive Etobicoke home extension services. We are removing walls, raising ceilings, and making sure your home’s structure is strong and safe for the new addition.
Permits for Home Extensions in Etobicoke
We can help with all the permits required for a rebuild or new build for your home addition setup! We keep your project legal and hassle-free. From start to finish, we make sure everything’s up to code so you can focus on enjoying your new space.
Electrical & Plumbing for Additions
Our licensed team installs wiring, lighting, and plumbing for new kitchens, bathrooms, and laundry rooms, fully code-compliant and inspected.
FAQs
Yes, you’ll need a building permit to add a second storey to your home in Etobicoke. This type of addition changes the structure of your house and must meet all local zoning bylaws, height limits, and Ontario Building Code requirements.
You may also need a zoning review, architectural drawings, and engineering approvals, especially if you’re adding new plumbing or HVAC. If your design doesn’t fully comply with zoning rules (like setbacks or height), you might need to apply for a minor variance through the Committee of Adjustment.
We can help you navigate the entire process, including permit applications, design, structural planning, and full construction. We make it easy to go from concept to second storey, without the guesswork.
Yes, you can extend your bungalow in Etobicoke, as long as your plans follow local zoning and building rules. Homeowners often choose to add space at the back, side, or even build up with a second storey.
What’s allowed will depend on things like your lot size, how close your home is to the property lines (setbacks), and how much of your lot you’re already using (coverage limits). If you’re thinking of going up, your existing foundation may also need upgrades.
How we. can help: We handle everything, from planning and permits to construction. Whether you’re adding more space for family, work, or future resale, we’ll help you design a bungalow extension that fits your lifestyle and meets all city requirements.
It depends on your goals, budget, and how much space you actually need. A renovation typically involves upgrading or reconfiguring the existing footprint of your home, while a home addition expands your square footage by building outward or upward.
Here’s how to compare:
- Choose renovation if you want to modernize your kitchen, improve layout efficiency, or rework unused areas like the basement or attic. Renovations are often less disruptive to your structure and don’t usually require zoning variances.
- Choose a home addition if your current space no longer meets your family’s needs, whether it’s for a growing household, creating a rental unit, or adding a home office. Additions provide more livable space but may involve permits, foundation work, and more planning time.
Sometimes, a combination of both is the best path, such as renovating your main floor while adding a second-storey addition. A full home assessment and architectural plan can help you weigh costs, return on investment, and long-term functionality.
For homeowners in Etobicoke, zoning bylaws, lot size, and building envelope rules will also influence whether a renovation or addition is more feasible. If you’re unsure which direction to take, consulting with us can help clarify what’s possible and what adds the most value to your property.
Yes, there are specific height restrictions for second-storey additions in Etobicoke, as defined by the City of Toronto’s Zoning By-law 569-2013. Most single-family residential zones in Etobicoke limit the maximum building height to 9.0 to 10.0 metres (approximately 29.5 to 32.8 feet), measured from grade to the midpoint of the roof.
However, height is only one part of the equation. Homeowners must also consider:
- Angular plane regulations – These restrict how high and far you can build without affecting neighbours’ light and privacy
- Maximum building depth and lot coverage – You cannot exceed a certain percentage of your lot size with built structures
- Setbacks – Your addition must maintain legal distances from property lines
Exceeding the allowable height or encroaching into restricted zones may require a Committee of Adjustment (CofA) approval or minor variance. These applications can add time and cost, so it’s important to start with a detailed zoning review.
For exact measurements and applicable bylaws for your property, you can consult the City of Toronto Zoning Services or speak with our licensed designer familiar with Etobicoke’s zoning categories.
Yes, in many cases, you can legally add a rental unit, also known as a secondary suite, to your home in Etobicoke. Whether you’re planning a basement upgrade, a rear home addition, or even a garage conversion, the City of Toronto allows for additional dwelling units as long as specific zoning, building code, and fire safety requirements are met.
Key criteria include:
- Your property must be zoned to allow a secondary suite
- The unit must meet Ontario Building Code standards for ceiling height, ventilation, egress, and fire separation
- Dedicated entrance access, either shared or separate, must be present
- Parking requirements must be satisfied (in most cases, at least one legal parking space)
Adding a legal rental unit is an excellent way to create passive income or provide multi-generational living space. However, it’s critical to work with a contractor who understands Toronto Zoning By-laws and the City of Toronto’s rules for second suites.


