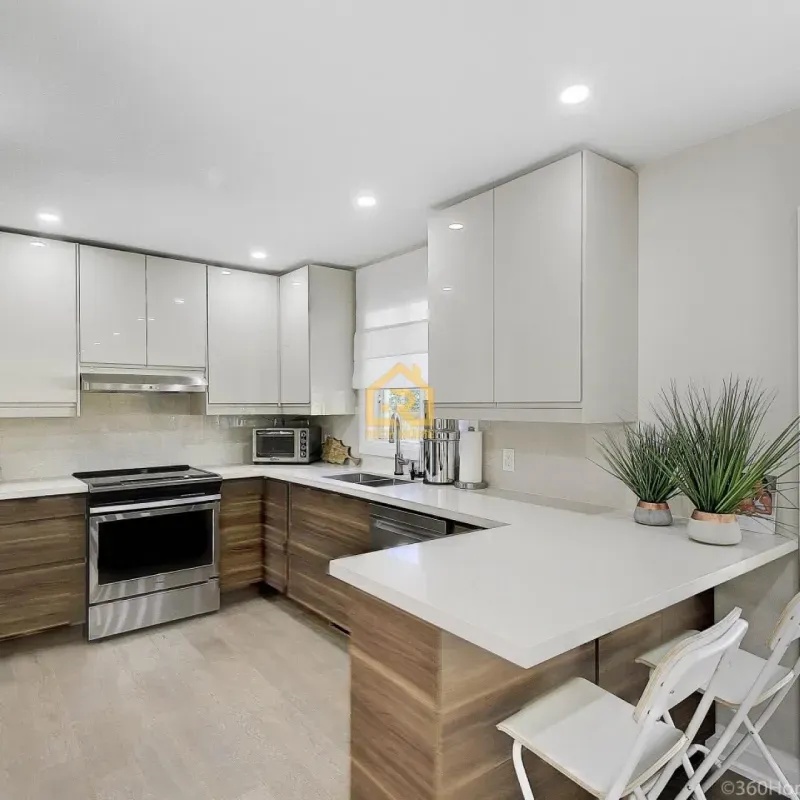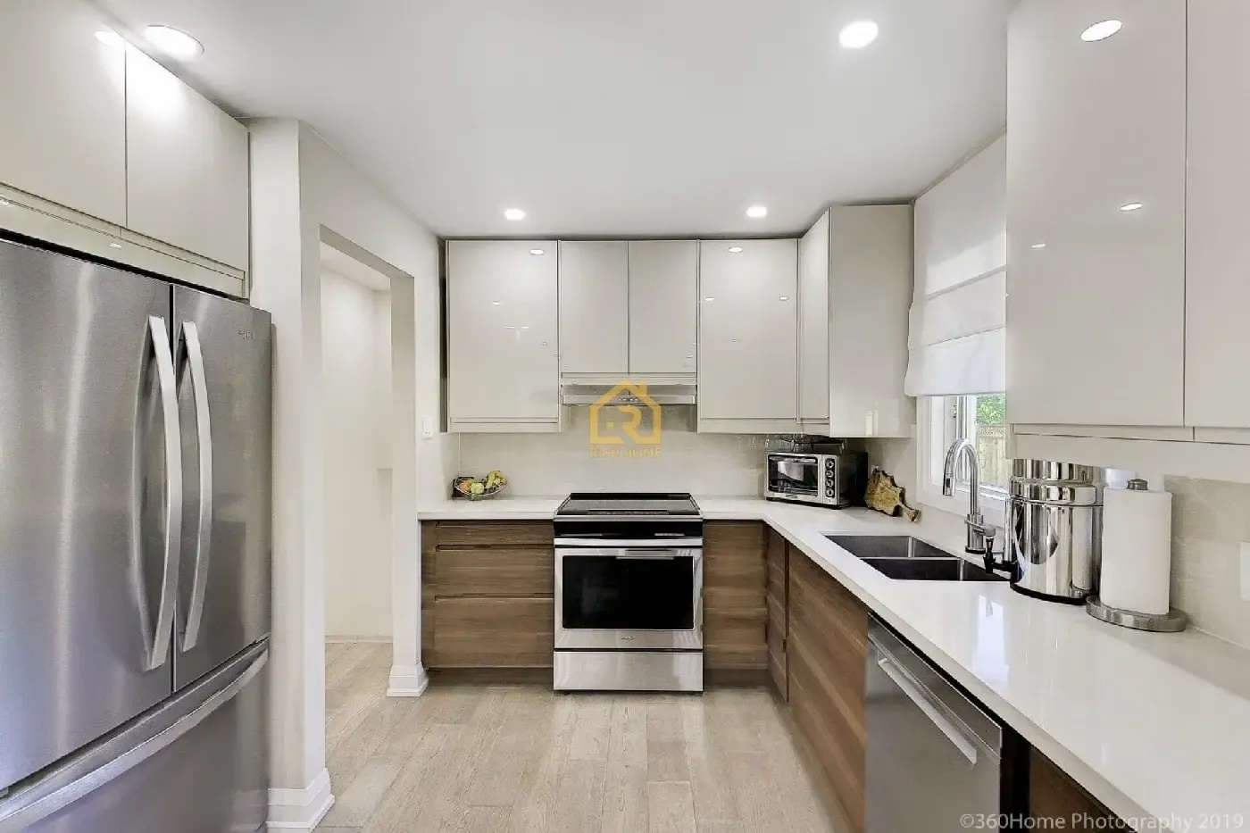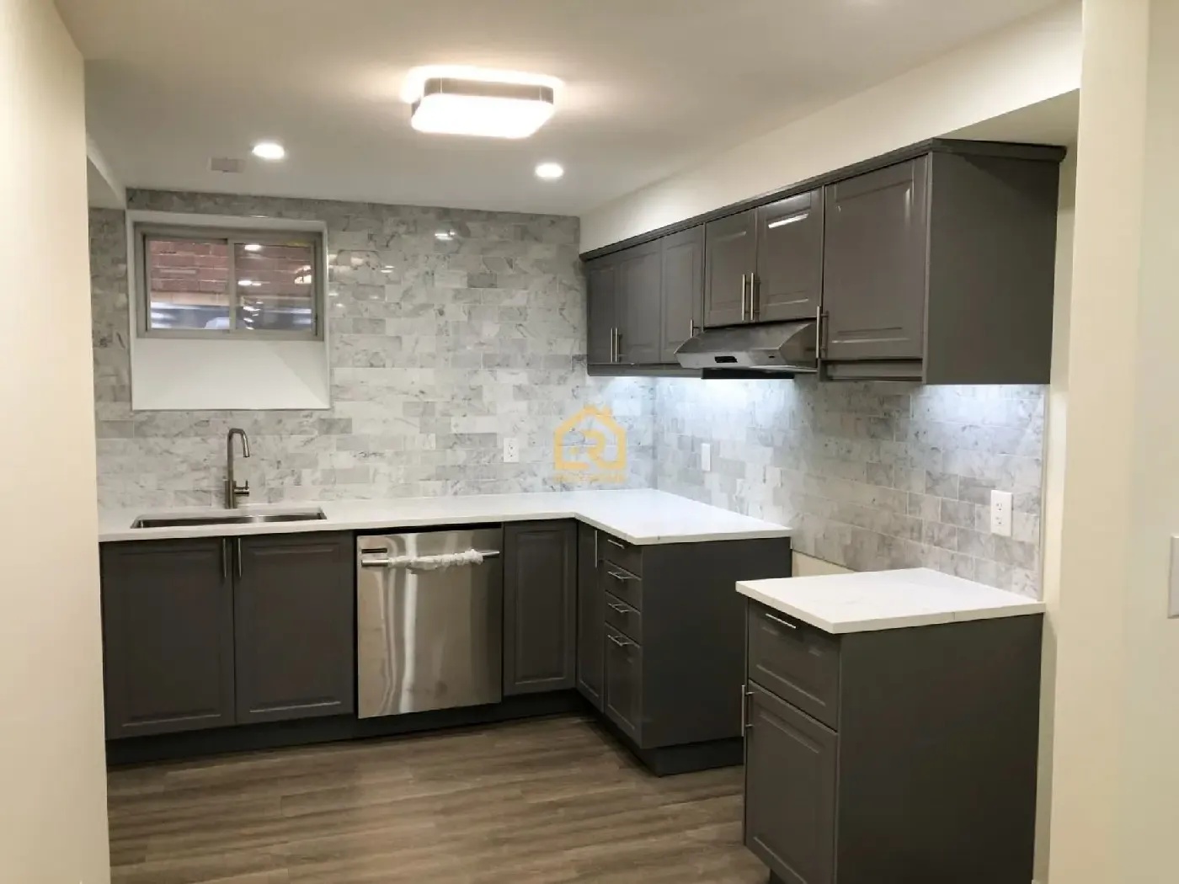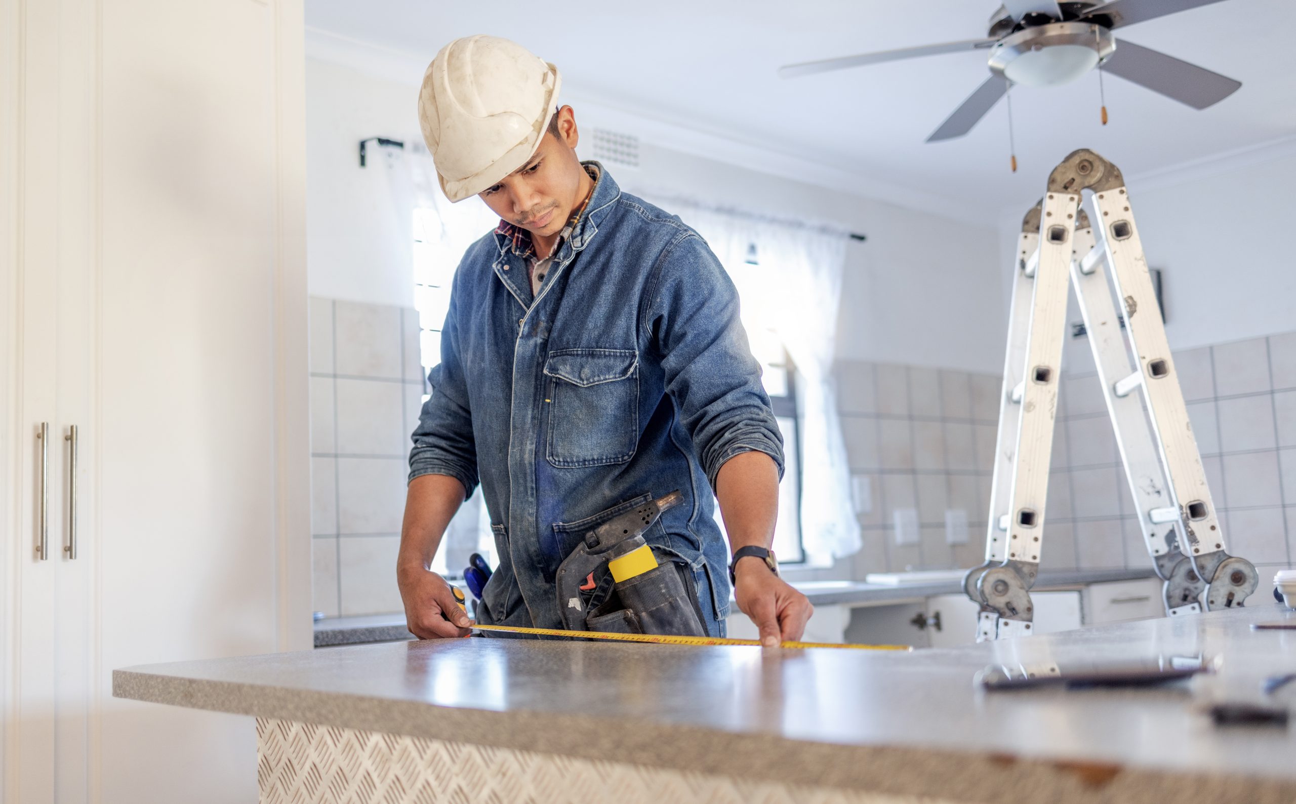free estimate
Kitchen Renovations
Renovating a kitchen is one of the most important upgrades you can make to your home. With over 13 years of experience, our team delivers complete kitchen renovation services. Whether you are looking for a modern open-concept kitchen, a classic design with custom cabinetry, or a full kitchen remodel, we provide solutions built to last.
- Full Kitchen Remodel: Custom layouts, cabinetry, flooring, lighting, and finishes.
- Permit & Approval Experts: We manage electrical, plumbing, and building permits seamlessly.
- Project Timeline: Most projects finish within 6 to 12 weeks.

Customer Reviews of Our Home Renovation Services
So Many Ways To Renovate A Kitchen
- Waterproof & Durable Flooring
- Kitchen Island & Breakfast Bars
- All-In-One Service
- Touchless Faucets & Smart Features
- Open Shelving & Display Areas
- Built-In Storage
- Soft-Close Drawers & Doors
- High-End Appliances
- Professional Plumbing & Electrical
- Expanded Pantry Storage
- Integrated Wine and Beverage Coolers
- Contemporary Backsplash Designs
- LED Under-Cabinet Lighting
Valid until end of month
book now and save
$
2999
2999
off
Kitchen Renovations Costs
Total Cost Estimates
Small Kitchen
$6,000 – $20,000
Medium Kitchen
$12,000 – $40,000
Large Kitchen
$50,000 – $100,000

Key Cost Breakdown
Countertops
$35 – $320 per sq. ft.
(Granite, Marble, Quartz, etc.)
Appliances
$200 – $10,000
(Stove, Refrigerator, Dishwasher, etc.)
Framing
$3,000–$7,000
Flooring & Backsplash
$1,500 – $5,000
(Tile, Laminate, Wood)
Kitchen Layout Changes
$400 – $1,300
(Adding/Removing Partition Walls)
Plumbing & Electrical
$200 – $1,500
(Sink, New Outlets, Ventilation)
Painting & Finishing Touches
$400 – $1,500
Additional Features
Kitchen Island
$800 – $7,000
Exhaust Fan
$200 – $8,000
Areas We Serve
We are proud to offer our Kitchen Renovation services in the following areas:
Why Choose Us for Kitchen Renovations?
- Experience That Delivers: With 13 years in kitchen remodeling, we handle everything including structural changes to plumbing, electrical, and ventilation.
- Quality: Every project is designed and built with our quality materials, including marble, quartz, granite, you name it.
- Clear & Direct Communication: You’ll always know what’s happening at every stage. We provide free detailed estimates, regular updates, and quick responses to any questions.
- Local Expertise: We know local building codes and permit requirements for all our locations including Hamilton kitchen renos, Burlington renovations and Oakville kitchen upgrades.

FAQs
A successful kitchen renovation employs a simple step-by-step process to ensure that the job goes smoothly from start to finish. It begins with an initial consultation in which design goals, layout adjustment, and style are established.
- Following finalized plans, demolition removes existing cabinetry, countertops, and flooring to allow room for the new design.
- Structural modifications, plumbing, and wiring come next, rendering the kitchen safe, functional, and ready for modern living.
- After inspection, new drywall, flooring, cabinets, and countertops are put in place, then completed with painting and trim.
- A total kitchen makeover on average takes about 6 to 12 weeks, depending on the scope of the project and any custom features involved.
Careful planning and experienced project management guarantee that every detail is handled professionally, keeping the remodel on schedule and within budget.
Every home is different and so is every kitchen we remodel at Rich Home Inc. We don’t just build one-size-fits-all layouts. Whether you’re cooking for a family of five or entertaining guests on the weekend, we help you design a kitchen that actually works for your lifestyle. Here are just a few of the layout styles we work with:
- L-shaped kitchens: A smart, versatile choice that keeps things open while using corner space efficiently, great for small to medium-sized homes.
- Kitchens with islands: If you want more prep space, storage, or a spot for guests to gather, a kitchen island makes a huge difference.
- Open-concept kitchens: Thinking of knocking down a wall? We specialize in creating open layouts that bring the kitchen, dining, and living room together seamlessly.
- U-shaped kitchens: These offer tons of countertop space and are perfect if you want a more dedicated cooking zone.
- Galley kitchens: Ideal for condos or narrow spaces, simple, efficient, and easy to navigate.
- Peninsula-style kitchens: Like an island, but attached to a wall, a great option if you want that extra counter space without a full layout change.
- Custom kitchen designs: At Rich Home, we work with you to design something that suits your space and your taste. That might mean better lighting, more storage, or a totally new look and feel.
Before you hire a contractor to work on your kitchen renovation, it’s a good idea to ask the right questions so you can make an educated, confident decision. Here are a few things you should talk about:
- Are you licensed and insured? This keeps you out of trouble and guarantees the work is done to industry standards.
- Can you provide me with references or a portfolio of past work? A quality contractor will have real examples and satisfied customers you can review.
- What is included in the estimate? Understanding what the quote covers, like labor, materials, and potential additional fees, prevents surprises later.
- What is the estimated duration of completion? A realistic, clearly defined timeline enables you to plan your renovation and have proper expectations.
- Who will be managing the project day-to-day? Having your main point of contact simplifies communication throughout the way.
- Do you provide permits and inspections? Required permits and official inspections are managed by responsible contractors to keep things in check and in compliance.
It can be done at home when renovating a complete kitchen, but there is a need for planning to stay comfortable. Homeowners usually set up a temporary kitchen with the bare necessities. To make it simpler:
- Set up a small space with a mini fridge and microwave
- Utilize disposable plates and utensils to make cleaning convenient
- Develop a meal plan that functions without a complete kitchen
- Schedule during periods when electricity or water may be shut off
We always encourage our clients to understand their rights as homeowners. Ontario provides clear information about contracts, deposits, and protections you’re entitled to. Learn more on the official Ontario Government page
Optimizing storage in a small kitchen starts with smart design decisions that maximize each square inch. Creating effective layouts, vertical storage, and personalized features the fundamentals of creating a larger-perception kitchen that works harder.
- Mount full-height cabinets to access vertical space
- Install pull-out pantry shelves for ease
- Keep pots, pans, and small appliances in deep drawers.
- Add corner solutions like lazy Susans


