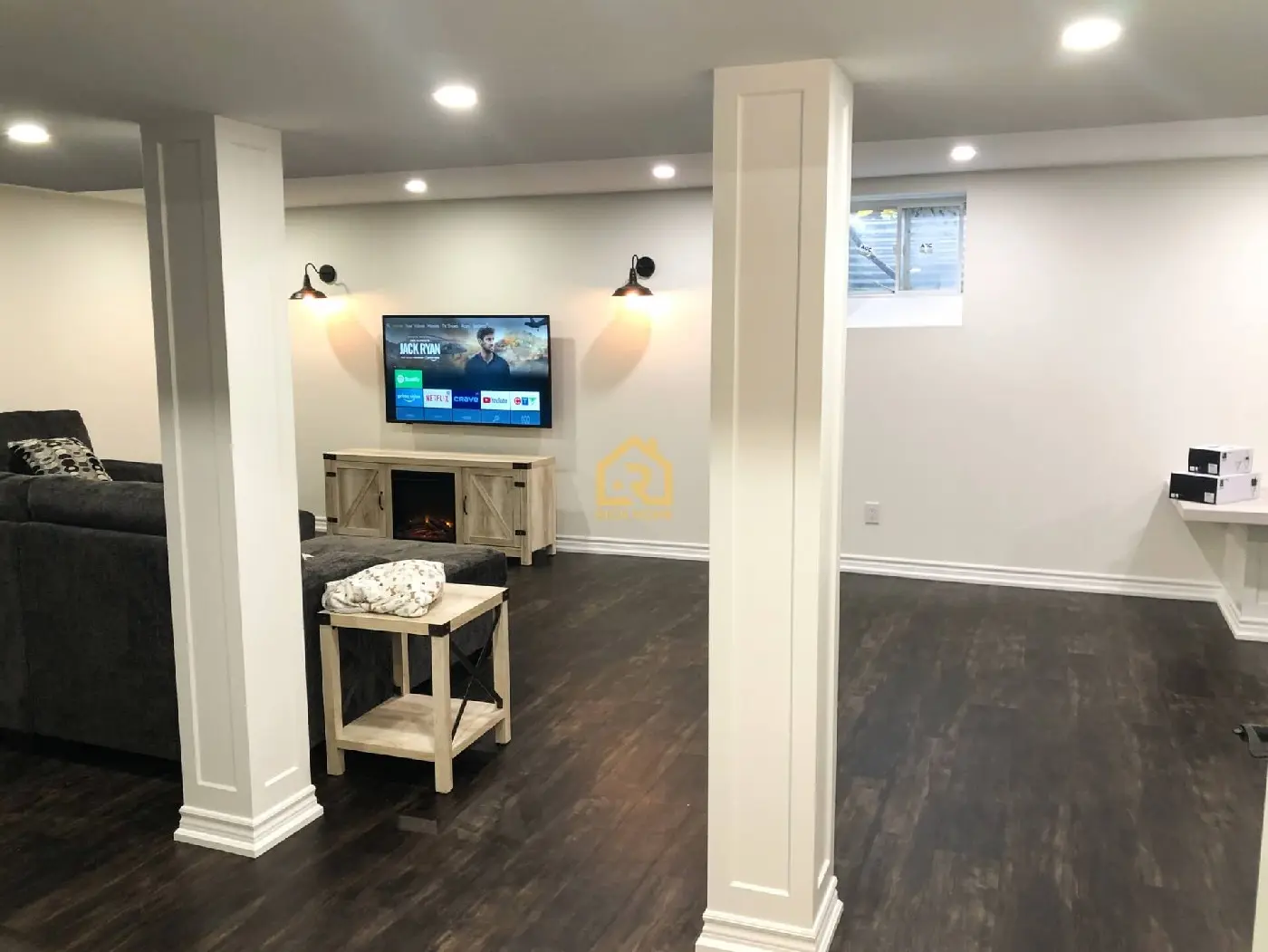free estimate
Dark Wood Floor Basement

Service: Basement Design & Revamp Hamilton
Time span: 5 weeks
Project Highlights
This basement has gone from dull and unused to a room that’s a natural extension of the house. To attain this finished basement in Hamilton we added a powder room, a TV nook with a fireplace for family movie nights, and a stairway that’s a showstopper in dramatic black and white. We added a playful, functional custom children’s table that cleverly hides the sump pump, it’s fun, functional, and totally one-of-a-kind. There is also a wall niche.
The layout works well thanks to the columns that help provide the space without confining it. There’s space for a home workspace, and a sliding barn door that’s both stylish and practical.
- Open-concept basement layout
- Powder room bathroom
- Custom kids’ table hiding sump pump
- Wall niche for style and storage
- TV area with fireplace
- Black and white staircase
- Under-stair kids’ play area
- Corner office space
- Sliding barn door
- Decorative columns
Contact Info
Send us a message or call us and we’ll get back to you as soon as we can.
Valid until end of month
book now for SPECIAL savong!
free estimate
have a questions?
Get Started Today
Transform your home with Rich Home Inc. Contact us now for a free consultation and begin your renovation journey!




































